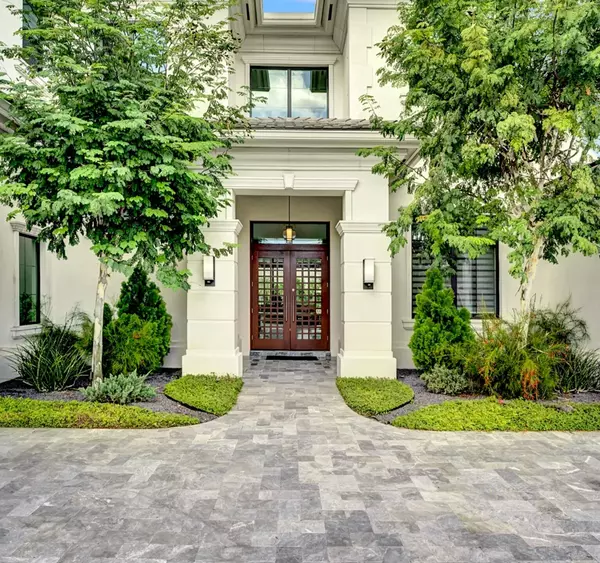Bought with John P. O'Grady LLC
$4,285,000
$4,495,000
4.7%For more information regarding the value of a property, please contact us for a free consultation.
16825 Matisse DR Delray Beach, FL 33446
6 Beds
8.2 Baths
8,071 SqFt
Key Details
Sold Price $4,285,000
Property Type Single Family Home
Sub Type Single Family Detached
Listing Status Sold
Purchase Type For Sale
Square Footage 8,071 sqft
Price per Sqft $530
Subdivision Seven Bridges
MLS Listing ID RX-10845025
Sold Date 04/10/23
Style Contemporary
Bedrooms 6
Full Baths 8
Half Baths 2
Construction Status Resale
HOA Fees $1,103/mo
HOA Y/N Yes
Year Built 2017
Annual Tax Amount $38,941
Tax Year 2021
Lot Size 0.746 Acres
Property Description
Expanded Vanderbilt Grand w/ 800K of upgrades on a 3/4 acre lush private lakefront lot. Residence offers 6 bdrms plus Loft/Gym 8 full baths, 2 1/2 baths, 5 oversized garages, elevator, full house generator & impact windows. Modern floor plan w/ 24 ft foyer, winding wood staircase & floors. Main floor has a formal living room & dining room, a media room w/ wet bar & gaming area, office plus an en-suite bedroom. Modern kitchen opens to expansive family room w/ breakfast nook.2nd floor has 5 expanded en-suite bedrooms w/ walk-in closets. master bedroom has private sitting area with his/her lavish bathrooms & walk in closets. Extras include summer kitchen, putting green, pergola w/ fire pit, steam shower, retractable doors w/ motorized privacy screens, spiral staircase from master balcony.
Location
State FL
County Palm Beach
Community Seven Bridges
Area 4740
Zoning AGR-PU
Rooms
Other Rooms Den/Office, Family, Great, Loft, Maid/In-Law, Media
Master Bath 2 Master Baths, Mstr Bdrm - Sitting, Mstr Bdrm - Upstairs, Separate Shower, Separate Tub
Interior
Interior Features Bar, Built-in Shelves, Closet Cabinets, Ctdrl/Vault Ceilings, Custom Mirror, Elevator, Entry Lvl Lvng Area, Foyer, Kitchen Island, Pantry, Roman Tub, Split Bedroom, Upstairs Living Area, Volume Ceiling, Walk-in Closet, Wet Bar
Heating Central, Electric
Cooling Central, Electric
Flooring Ceramic Tile, Marble, Other, Wood Floor
Furnishings Unfurnished
Exterior
Exterior Feature Built-in Grill, Covered Balcony, Covered Patio, Custom Lighting, Fence, Open Patio, Summer Kitchen
Parking Features Drive - Circular, Driveway, Garage - Attached, Golf Cart
Garage Spaces 5.0
Pool Heated
Community Features Sold As-Is, Gated Community
Utilities Available Cable, Public Sewer, Public Water
Amenities Available Bike - Jog, Clubhouse, Community Room, Fitness Center, Playground, Sauna, Spa-Hot Tub, Street Lights, Tennis
Waterfront Description Lake
View Garden, Lake, Pool
Roof Type Concrete Tile,Wood Truss/Raft
Present Use Sold As-Is
Exposure East
Private Pool Yes
Building
Lot Description 1/2 to < 1 Acre, Treed Lot
Story 2.00
Foundation CBS, Stucco
Construction Status Resale
Schools
Middle Schools Eagles Landing Middle School
High Schools Olympic Heights Community High
Others
Pets Allowed Yes
HOA Fee Include Common Areas,Management Fees,Manager,Recrtnal Facility,Security,Sewer,Trash Removal,Water
Senior Community No Hopa
Restrictions Interview Required
Security Features Gate - Manned
Acceptable Financing Cash
Horse Property No
Membership Fee Required No
Listing Terms Cash
Financing Cash
Read Less
Want to know what your home might be worth? Contact us for a FREE valuation!

Our team is ready to help you sell your home for the highest possible price ASAP





