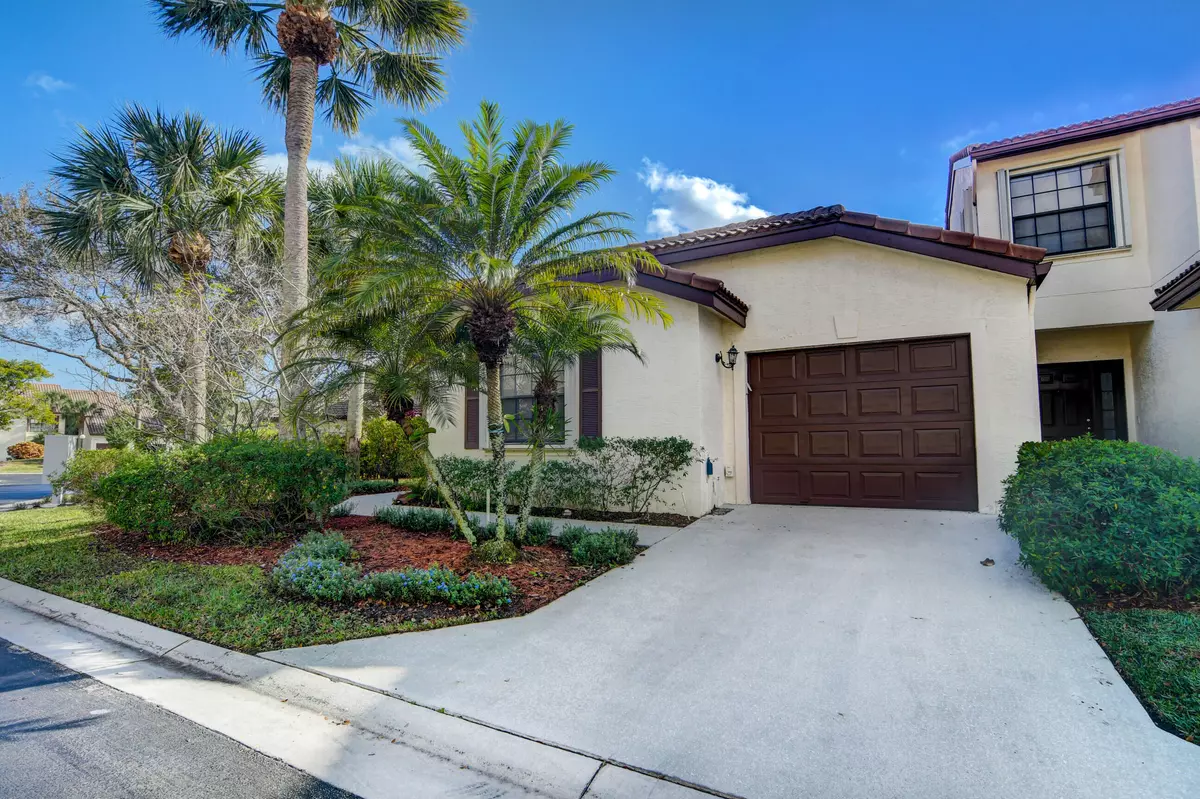Bought with Investment Real Estate
$320,000
$329,000
2.7%For more information regarding the value of a property, please contact us for a free consultation.
3063 Lucerne Park DR 6611 Greenacres, FL 33467
3 Beds
2 Baths
1,381 SqFt
Key Details
Sold Price $320,000
Property Type Condo
Sub Type Condo/Coop
Listing Status Sold
Purchase Type For Sale
Square Footage 1,381 sqft
Price per Sqft $231
Subdivision Park Pointe
MLS Listing ID RX-10863619
Sold Date 04/11/23
Bedrooms 3
Full Baths 2
Construction Status Resale
HOA Fees $640/mo
HOA Y/N Yes
Year Built 2000
Annual Tax Amount $1,397
Tax Year 2022
Lot Size 1.000 Acres
Property Description
Beautifully updated Single Story Quiet Villa constructed w/ Solid Concrete in Park Point Island w/Garage. Hurricane Accordion Shutters, State of the Art New A/C +Tankless Hot H20 Heater. Vaulted Ceilings & White-on-White Kit w/Granite & Pass-Thru to Main Living Area. Enclosed Patio for yr-rd enjoyment. Primary Suite w/Walk-in Closet features Bath w/Jetted Tub, Separate Shower, Dbl Sink Vanity & Commode Alcove. 2nd Bdrm Opposite End of unit for Max Privacy adjacent to Guest Bath. 3rd Bdrm W/Dbl Door Entry & Bay Windows currently functions as Den/Office. Ceramic Tile thru-out main living area & Laminate Flooring In Bdrms. Indoor Full Size W & D. Home wired for Generator. Amenities incl H20, Cable, Internet, Plus Active Clubhouse w/Heated Salt H2O Pool, Pickle Ball, Tennis & Much More!
Location
State FL
County Palm Beach
Community Park Pointe
Area 5750
Zoning RM-2(c
Rooms
Other Rooms Great, Laundry-Inside, Laundry-Util/Closet
Master Bath Dual Sinks, Separate Shower, Spa Tub & Shower
Interior
Interior Features Closet Cabinets, Ctdrl/Vault Ceilings, Foyer, Pantry, Split Bedroom, Walk-in Closet
Heating Central Individual, Electric
Cooling Central Individual, Electric, Paddle Fans
Flooring Ceramic Tile, Laminate
Furnishings Unfurnished
Exterior
Exterior Feature Auto Sprinkler, Covered Patio, Screened Patio, Shutters
Parking Features Driveway, Garage - Attached, Vehicle Restrictions
Garage Spaces 1.0
Community Features Disclosure, Sold As-Is
Utilities Available Cable, Public Sewer, Public Water
Amenities Available Bike - Jog, Billiards, Bocce Ball, Clubhouse, Community Room, Fitness Center, Game Room, Internet Included, Library, Manager on Site, Pickleball, Picnic Area, Pool, Sauna, Shuffleboard, Tennis
Waterfront Description None
View Garden, Tennis
Roof Type Barrel
Present Use Disclosure,Sold As-Is
Exposure North
Private Pool No
Building
Lot Description Corner Lot, Cul-De-Sac, Paved Road, Private Road, Treed Lot, West of US-1
Story 1.00
Unit Features Corner
Foundation Concrete
Unit Floor 1
Construction Status Resale
Others
Pets Allowed Yes
HOA Fee Include Cable,Common Areas,Insurance-Bldg,Lawn Care,Maintenance-Exterior,Manager,Pool Service,Recrtnal Facility,Reserve Funds,Roof Maintenance,Sewer,Trash Removal,Water
Senior Community Verified
Restrictions Buyer Approval,Commercial Vehicles Prohibited,Interview Required,Maximum # Vehicles,No Motorcycle,No RV
Acceptable Financing Cash, Conventional
Horse Property No
Membership Fee Required No
Listing Terms Cash, Conventional
Financing Cash,Conventional
Pets Allowed No Aggressive Breeds, Number Limit, Size Limit
Read Less
Want to know what your home might be worth? Contact us for a FREE valuation!

Our team is ready to help you sell your home for the highest possible price ASAP





