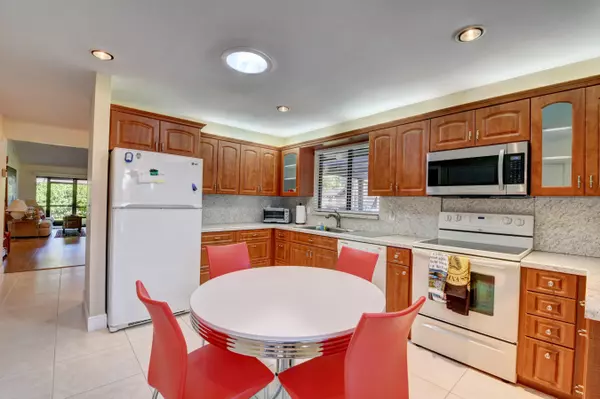Bought with Solomon Homes
$322,500
$329,000
2.0%For more information regarding the value of a property, please contact us for a free consultation.
5125 Pine DR Boynton Beach, FL 33437
2 Beds
2 Baths
1,404 SqFt
Key Details
Sold Price $322,500
Property Type Single Family Home
Sub Type Villa
Listing Status Sold
Purchase Type For Sale
Square Footage 1,404 sqft
Price per Sqft $229
Subdivision Banyan Springs
MLS Listing ID RX-10867163
Sold Date 04/14/23
Style < 4 Floors,Villa
Bedrooms 2
Full Baths 2
Construction Status Resale
HOA Fees $437/mo
HOA Y/N Yes
Year Built 1981
Annual Tax Amount $2,672
Tax Year 2022
Lot Size 2,648 Sqft
Property Description
Fabulous corner 2 bedroom, 2 bath villa with carport in the active '' over 55'' community of Banyan Springs. New $28,000 roof was replaced in 2022! Air was replaced in 2019. Updated kitchen with large window for natural light. Neutral 20 inch tile in foyer, kitchen and guest bedroom! Ideal split bedroom floor plan. Awnings for protection on several windows. The Primary Suite is oversized with room for a desk and a sitting area. The primary bedroom has a very large, retrofitted closet. Two stunning new designer bathrooms. Primary bath has a double sink with an extra large stall shower with bench. Dome skylights in kitchen and great room. Relax on the beautiful lanai and enjoy the peaceful garden view! This is an active community with a beautiful pool ,tennis courts, pickle ball, bocce, fit
Location
State FL
County Palm Beach
Community Banyan Springs
Area 4610
Zoning AR
Rooms
Other Rooms Great, Laundry-Inside, Laundry-Util/Closet
Master Bath Dual Sinks, Mstr Bdrm - Ground, Separate Shower
Interior
Interior Features Built-in Shelves, Closet Cabinets, Ctdrl/Vault Ceilings, Entry Lvl Lvng Area, Foyer, Split Bedroom, Walk-in Closet
Heating Central, Electric
Cooling Ceiling Fan, Central, Electric
Flooring Carpet, Ceramic Tile, Laminate
Furnishings Furniture Negotiable,Unfurnished
Exterior
Exterior Feature Auto Sprinkler, Awnings, Covered Patio, Screen Porch
Parking Features Carport - Attached, Driveway
Community Features Disclosure, Sold As-Is, Gated Community
Utilities Available Cable, Public Sewer, Public Water
Amenities Available Billiards, Cabana, Clubhouse, Fitness Center, Library, Lobby, Manager on Site, Pool, Shuffleboard, Spa-Hot Tub, Tennis
Waterfront Description None
View Garden
Roof Type Concrete Tile
Present Use Disclosure,Sold As-Is
Exposure South
Private Pool No
Building
Lot Description < 1/4 Acre, Corner Lot, Sidewalks
Story 1.00
Unit Features Corner
Foundation Other
Construction Status Resale
Others
Pets Allowed Yes
HOA Fee Include Cable,Common Areas,Lawn Care,Maintenance-Exterior,Management Fees,Manager,Pest Control,Pool Service,Recrtnal Facility,Security
Senior Community Verified
Restrictions Buyer Approval,Commercial Vehicles Prohibited,Interview Required,No Truck
Security Features Gate - Unmanned
Acceptable Financing Cash, Conventional
Horse Property No
Membership Fee Required No
Listing Terms Cash, Conventional
Financing Cash,Conventional
Read Less
Want to know what your home might be worth? Contact us for a FREE valuation!

Our team is ready to help you sell your home for the highest possible price ASAP





