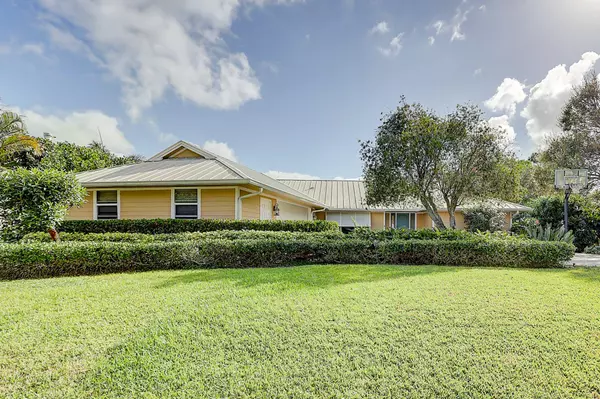Bought with Compass Florida LLC
$975,000
$1,150,000
15.2%For more information regarding the value of a property, please contact us for a free consultation.
1389 SW Pine Tree LN Palm City, FL 34990
3 Beds
2.1 Baths
2,474 SqFt
Key Details
Sold Price $975,000
Property Type Single Family Home
Sub Type Single Family Detached
Listing Status Sold
Purchase Type For Sale
Square Footage 2,474 sqft
Price per Sqft $394
Subdivision Hideaway Isles Section 4 Unrec
MLS Listing ID RX-10867797
Sold Date 04/21/23
Style Ranch
Bedrooms 3
Full Baths 2
Half Baths 1
Construction Status Resale
HOA Y/N No
Year Built 1986
Annual Tax Amount $6,575
Tax Year 2022
Lot Size 0.370 Acres
Property Description
THIS is Florida living!! This beautiful home will allow you to enjoy all that Florida has to offer! You can keep your boat out back at the private dock and jump on it to enjoy a day at the sandbar, the beach at Peck's lake or a sunset cruise over to downtown Stuart for dinner. There's a sparkling pool to enjoy on sunny days or to enjoy with friends at a backyard barbecue. Plenty of yard available for dogs and kids! The pool area even has a true dedicated cabana bath so there are no sandy or wet bathing suits inside! Inside the home you'll find 3 generous sized bedrooms, 2 more newly updated full bathrooms, a large open kitchen, a fireplace and two living areas. There is a breakfast area and formal dining room to give you ample space for the whole family.
Location
State FL
County Martin
Area 9 - Palm City
Zoning RES
Rooms
Other Rooms Laundry-Inside
Master Bath Dual Sinks
Interior
Interior Features Ctdrl/Vault Ceilings, Kitchen Island, Pantry, Split Bedroom, Walk-in Closet
Heating Central, Electric
Cooling Central, Electric
Flooring Ceramic Tile, Laminate
Furnishings Unfurnished
Exterior
Exterior Feature Screened Patio, Well Sprinkler
Parking Features 2+ Spaces, Garage - Attached
Garage Spaces 2.0
Pool Gunite
Utilities Available Public Water, Septic
Amenities Available None
Waterfront Description Canal Width 1 - 80,No Fixed Bridges,Ocean Access
Water Access Desc Private Dock
Roof Type Aluminum
Exposure West
Private Pool Yes
Building
Lot Description 1/4 to 1/2 Acre
Story 1.00
Foundation Fiber Cement Siding, Frame
Construction Status Resale
Others
Pets Allowed Yes
Senior Community No Hopa
Restrictions None
Acceptable Financing Cash, Conventional
Horse Property No
Membership Fee Required No
Listing Terms Cash, Conventional
Financing Cash,Conventional
Pets Allowed No Restrictions
Read Less
Want to know what your home might be worth? Contact us for a FREE valuation!

Our team is ready to help you sell your home for the highest possible price ASAP





