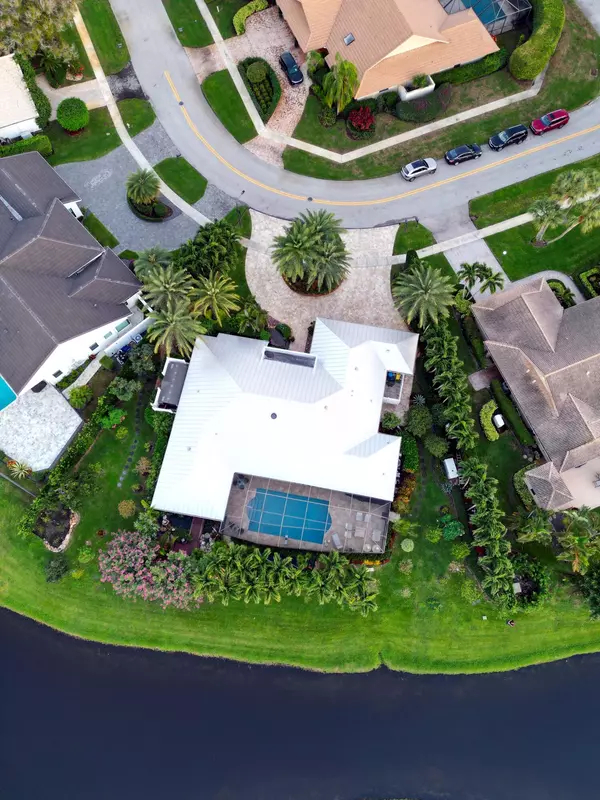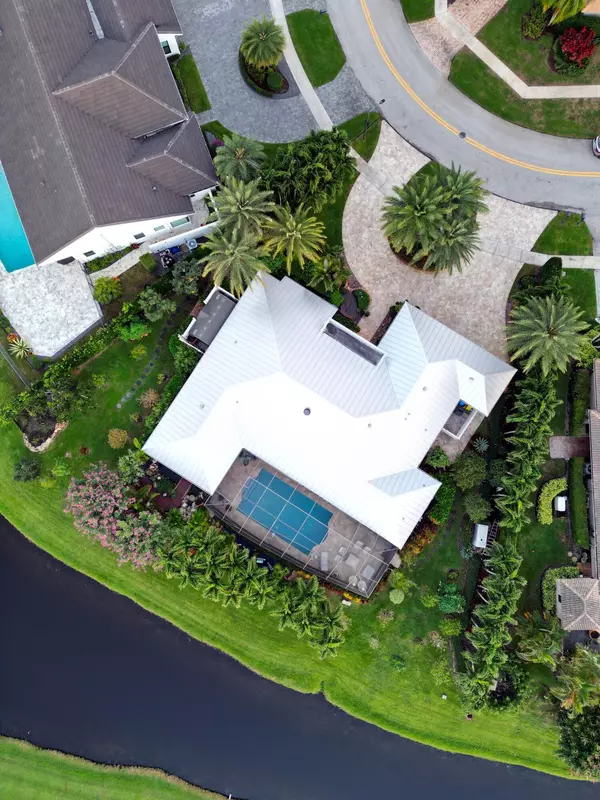Bought with Lang Realty/Delray Beach
$1,220,000
$1,200,000
1.7%For more information regarding the value of a property, please contact us for a free consultation.
3719 Red Maple CIR Delray Beach, FL 33445
4 Beds
4.1 Baths
2,522 SqFt
Key Details
Sold Price $1,220,000
Property Type Single Family Home
Sub Type Single Family Detached
Listing Status Sold
Purchase Type For Sale
Square Footage 2,522 sqft
Price per Sqft $483
Subdivision Delaire Country Club
MLS Listing ID RX-10798197
Sold Date 05/01/23
Style Art Deco,Patio Home
Bedrooms 4
Full Baths 4
Half Baths 1
Construction Status Resale
Membership Fee $150,000
HOA Fees $450/mo
HOA Y/N Yes
Year Built 1981
Annual Tax Amount $7,755
Tax Year 2021
Lot Size 0.321 Acres
Property Description
Welcome to this lovely property surrounded by private gardens ,calming waterfall and panoramic views of lake and golf course.House is embellished with timeless details, all custom doors and magnificent custom finishes. Elegance and position of this exquisite home has added bonus - one of the kind membership structure, extending all privilege not only to parents and kids, but grandkids as well.Experience great country club lifestyle all year at Delaire!
Location
State FL
County Palm Beach
Community Delaire Country Club
Area 4550
Zoning R-1-AA
Rooms
Other Rooms Attic, Den/Office, Laundry-Garage, Laundry-Inside, Storage
Master Bath 2 Master Baths, Bidet, Dual Sinks, Mstr Bdrm - Ground, Separate Shower, Separate Tub
Interior
Interior Features Built-in Shelves, Ctdrl/Vault Ceilings, Custom Mirror, Foyer, Kitchen Island, Pantry, Roman Tub, Walk-in Closet
Heating Central, Electric, Gas, Other
Cooling Attic Fan, Central, Wall-Win A/C
Flooring Laminate, Other, Tile
Furnishings Furniture Negotiable,Unfurnished
Exterior
Exterior Feature Auto Sprinkler, Covered Patio, Custom Lighting, Deck, Fruit Tree(s), Open Patio, Screened Patio, Shed, Zoned Sprinkler
Parking Features Drive - Circular, Drive - Decorative, Driveway, Garage - Attached, Garage - Building, Golf Cart
Garage Spaces 2.5
Pool Heated, Inground, Salt Chlorination
Community Features Gated Community
Utilities Available Electric, Public Water
Amenities Available Bike - Jog, Cafe/Restaurant, Clubhouse, Elevator, Fitness Center, Game Room, Golf Course, Library, Lobby, Manager on Site, Playground, Pool, Putting Green, Sauna, Sidewalks, Street Lights, Tennis
Waterfront Description Lake
View Garden, Golf, Lake
Roof Type Aluminum,Metal
Handicap Access Wide Doorways
Exposure Northwest
Private Pool Yes
Building
Lot Description 1/4 to 1/2 Acre
Story 1.00
Foundation CBS
Construction Status Resale
Others
Pets Allowed Restricted
HOA Fee Include Assessment Fee,Cable,Common Areas,Common R.E. Tax,Elevator,Golf,Lawn Care,Management Fees,Manager,Parking,Pool Service,Reserve Funds,Security,Sewer,Trash Removal
Senior Community No Hopa
Restrictions Buyer Approval,Interview Required,Lease OK w/Restrict
Security Features Burglar Alarm,Gate - Manned,Motion Detector,Security Light,Security Patrol,TV Camera
Acceptable Financing Cash, Conventional
Horse Property No
Membership Fee Required Yes
Listing Terms Cash, Conventional
Financing Cash,Conventional
Pets Allowed Number Limit, Size Limit
Read Less
Want to know what your home might be worth? Contact us for a FREE valuation!

Our team is ready to help you sell your home for the highest possible price ASAP





