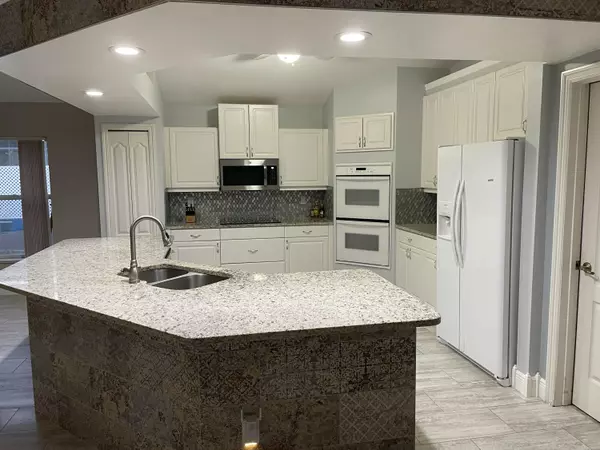Bought with Connect Homeowners LLC
$595,000
$595,000
For more information regarding the value of a property, please contact us for a free consultation.
210 SW Whitewood DR Port Saint Lucie, FL 34953
4 Beds
2 Baths
2,287 SqFt
Key Details
Sold Price $595,000
Property Type Single Family Home
Sub Type Single Family Detached
Listing Status Sold
Purchase Type For Sale
Square Footage 2,287 sqft
Price per Sqft $260
Subdivision Sawgrass Lakes Phase 2
MLS Listing ID RX-10871712
Sold Date 05/05/23
Bedrooms 4
Full Baths 2
Construction Status Resale
HOA Fees $146/mo
HOA Y/N Yes
Min Days of Lease 365
Leases Per Year 1
Year Built 2002
Annual Tax Amount $6,460
Tax Year 2022
Lot Size 0.280 Acres
Property Description
Relax in your own private paradise with stunning lake views! This 4-bedroom, 2-bathroom Salt Water Pool home in Port St. Lucie boasts a beautiful pool and outdoor living space, making it the perfect place to entertain or unwind after a long day.Step inside this stunning Port St. Lucie home and be amazed by the freshly painted walls, remodeled kitchen, and new roof. With all these amazing features, you can simply unpack and start enjoying your new home! Non motorized water craft allowed on lake, Wired for Generator, New Microwave, Refrigerator, induction and dishwasher. New Pool Pump. New Pool Heater, New Spa Pump, New LED lights in Pool, Bluestream is the internet provider/Cable Provider - included in the Low HOA fee. Roof 2019, Hot water Heater 2021, New A/C 2022. Steam shower 2nd B
Location
State FL
County St. Lucie
Community Cranes Pointe
Area 7740
Zoning PUD
Rooms
Other Rooms Cabana Bath, Family, Laundry-Inside
Master Bath Dual Sinks, Separate Shower, Separate Tub
Interior
Interior Features Built-in Shelves, Ctdrl/Vault Ceilings, Laundry Tub, Roman Tub, Split Bedroom, Walk-in Closet
Heating Central
Cooling Ceiling Fan, Central
Flooring Ceramic Tile
Furnishings Unfurnished
Exterior
Exterior Feature Auto Sprinkler, Covered Patio, Lake/Canal Sprinkler, Screened Patio, Shutters
Parking Features 2+ Spaces, Garage - Attached, Vehicle Restrictions
Garage Spaces 2.0
Pool Inground, Spa
Community Features Gated Community
Utilities Available Cable, Electric, Public Sewer, Public Water
Amenities Available Internet Included, Sidewalks
Waterfront Description Lake
View Lake
Roof Type Comp Shingle
Exposure Southeast
Private Pool Yes
Building
Lot Description 1/4 to 1/2 Acre
Story 1.00
Foundation CBS
Construction Status Resale
Schools
Elementary Schools Bayshore Elementary
High Schools Treasure Coast High School
Others
Pets Allowed Restricted
HOA Fee Include Cable,Common Areas
Senior Community No Hopa
Restrictions Buyer Approval,Commercial Vehicles Prohibited
Acceptable Financing Cash, Conventional, FHA
Horse Property No
Membership Fee Required No
Listing Terms Cash, Conventional, FHA
Financing Cash,Conventional,FHA
Pets Allowed Size Limit
Read Less
Want to know what your home might be worth? Contact us for a FREE valuation!

Our team is ready to help you sell your home for the highest possible price ASAP





