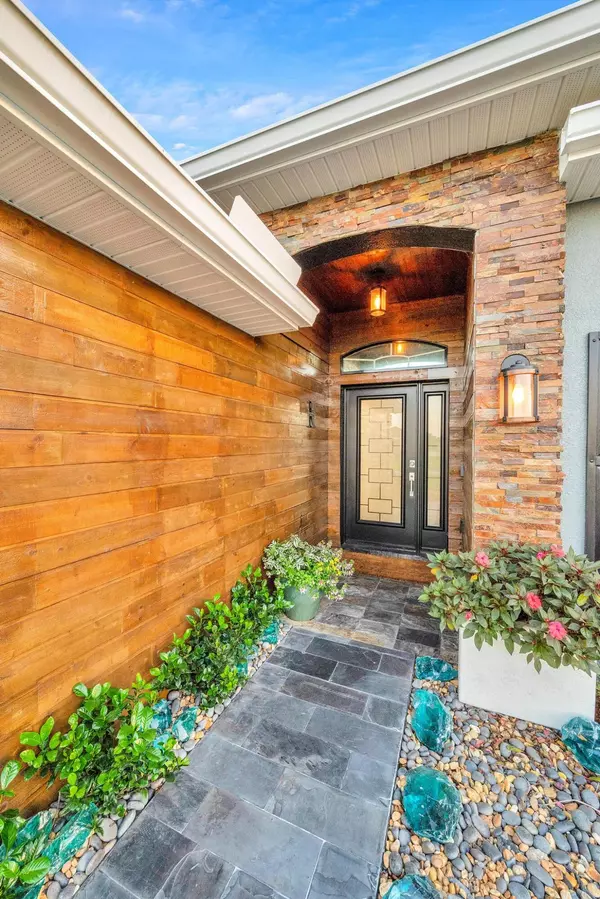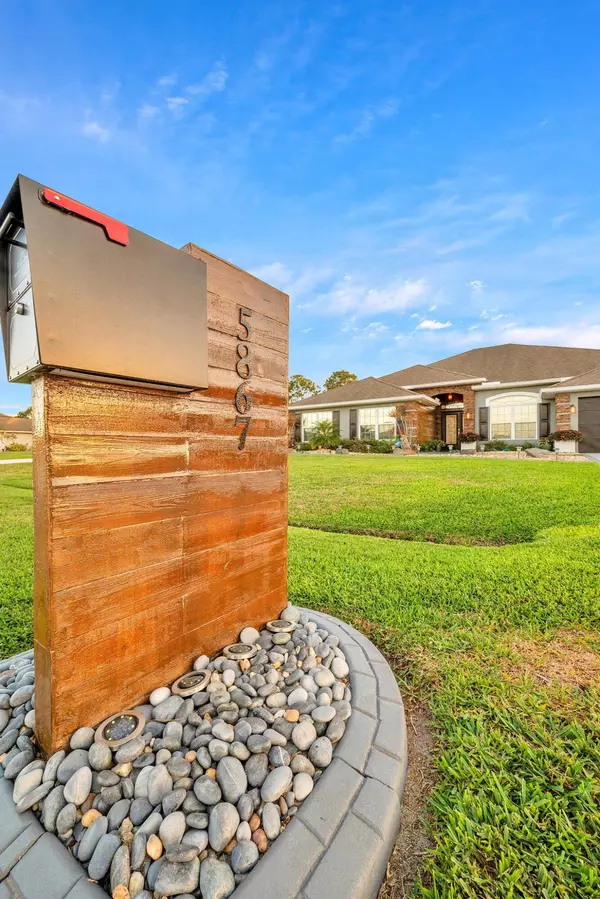Bought with Blue Realty Team, LLC
$710,000
$720,000
1.4%For more information regarding the value of a property, please contact us for a free consultation.
5867 NW Leah DR Port Saint Lucie, FL 34986
4 Beds
3 Baths
2,983 SqFt
Key Details
Sold Price $710,000
Property Type Single Family Home
Sub Type Single Family Detached
Listing Status Sold
Purchase Type For Sale
Square Footage 2,983 sqft
Price per Sqft $238
Subdivision Port St Lucie Section 46 1St Replat
MLS Listing ID RX-10868626
Sold Date 05/08/23
Style Other Arch
Bedrooms 4
Full Baths 3
Construction Status Resale
HOA Fees $33/mo
HOA Y/N Yes
Year Built 2014
Annual Tax Amount $547
Tax Year 2022
Lot Size 10,000 Sqft
Property Description
The experience of this contemporary home begins as soon as you pull into the custom finished driveway with the striking black matte hurricane proof garage door and custom wood mailbox; the landscaping draws you into your future home, with Indian Slate Stonework and slate tile on the walkway leading to your front door. Safely secured with a six (6) ADT camera security system on the front, side and rear of the home, which comes included. This home does not compare to others, extra funds were paid for change orders to have a more open layout. As you walk into the home, you are greeted by an open living room with contemporary wood ceiling beams, and porcelain tile that is throughout the home. Kitchen upgrades include all top of the line Cafe appliances with custom built cabinets,
Location
State FL
County St. Lucie
Area 7370
Zoning RS-2PS
Rooms
Other Rooms Family, Florida, Laundry-Inside
Master Bath Dual Sinks, Separate Shower, Separate Tub
Interior
Interior Features Entry Lvl Lvng Area, Foyer, Kitchen Island, Pantry
Heating Central
Cooling Ceiling Fan, Central
Flooring Other, Tile
Furnishings Furniture Negotiable
Exterior
Exterior Feature Auto Sprinkler, Covered Patio, Screened Balcony
Parking Features 2+ Spaces, Driveway
Garage Spaces 2.0
Pool Inground, Screened
Community Features Home Warranty, Sold As-Is
Utilities Available Cable, Electric
Amenities Available None
Waterfront Description None
Roof Type Other
Present Use Home Warranty,Sold As-Is
Exposure North
Private Pool Yes
Building
Lot Description < 1/4 Acre
Story 1.00
Foundation CBS
Construction Status Resale
Others
Pets Allowed Yes
HOA Fee Include Management Fees
Senior Community No Hopa
Restrictions None
Security Features Burglar Alarm,Security Sys-Owned
Acceptable Financing Cash, Conventional, FHA, VA
Horse Property No
Membership Fee Required No
Listing Terms Cash, Conventional, FHA, VA
Financing Cash,Conventional,FHA,VA
Read Less
Want to know what your home might be worth? Contact us for a FREE valuation!

Our team is ready to help you sell your home for the highest possible price ASAP





