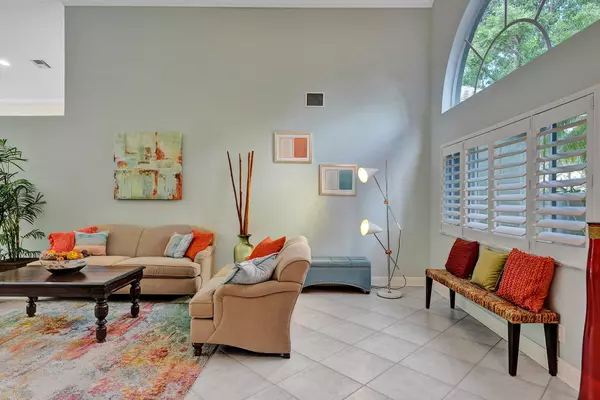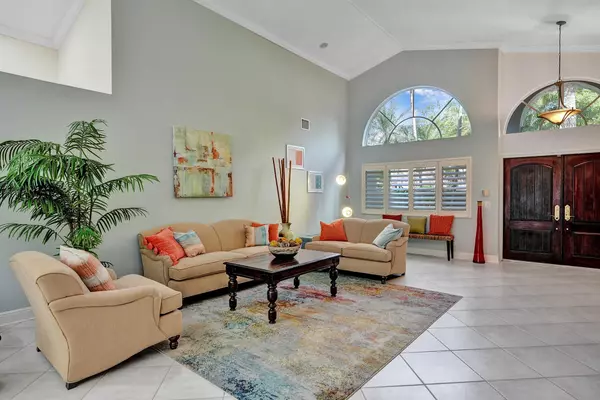Bought with Aqua Realty Services
$860,000
$860,000
For more information regarding the value of a property, please contact us for a free consultation.
4530 S Barwick Ranch CIR Delray Beach, FL 33445
4 Beds
3 Baths
2,260 SqFt
Key Details
Sold Price $860,000
Property Type Single Family Home
Sub Type Single Family Detached
Listing Status Sold
Purchase Type For Sale
Square Footage 2,260 sqft
Price per Sqft $380
Subdivision Barwick Ranch
MLS Listing ID RX-10877554
Sold Date 05/12/23
Style Ranch
Bedrooms 4
Full Baths 3
Construction Status Resale
HOA Fees $85/mo
HOA Y/N Yes
Year Built 1996
Annual Tax Amount $10,000
Tax Year 2022
Lot Size 9,523 Sqft
Property Description
Stunning home in the heart of Delray Beach. Only 28 boutique-style residences enjoy this gated community's mature and serene settings. One-level living, an inviting pool, and vaulted ceilings elevate the friendly openness of this 4BR/3BA residence. 3 Car Garage | Minutes to the Beach.French doors with palladium windows separate the indoor and the tropical oasis surrounding the pool area--an entertainer's dream, complete with lounging areas and a lush landscape. Plantation shutters create ambiance and sophistication. The Primary suite features dual sinks, a seamless shower, and a jacuzzi tub. French doors open directly onto the pool, perfect for a refreshing morning swim. Open plan kitchen with granite counters and backsplash | Stainless steel appliances | Ample storage.Unbeatable
Location
State FL
County Palm Beach
Area 4530
Zoning R-1-AA (city)/S
Rooms
Other Rooms Attic, Laundry-Inside
Master Bath Dual Sinks, Separate Shower, Separate Tub
Interior
Interior Features Ctdrl/Vault Ceilings, Walk-in Closet, Split Bedroom, Sky Light(s), French Door, Entry Lvl Lvng Area
Heating Central Individual, Electric
Cooling Central Individual, Electric
Flooring Ceramic Tile, Wood Floor
Furnishings Furniture Negotiable,Unfurnished
Exterior
Exterior Feature Shutters
Parking Features Garage - Attached
Garage Spaces 3.0
Pool Inground, Screened
Community Features Sold As-Is, Gated Community
Utilities Available Cable, Public Sewer, Public Water, Electric
Amenities Available None
Waterfront Description None
View Garden, Pool
Roof Type S-Tile
Present Use Sold As-Is
Exposure North
Private Pool Yes
Building
Lot Description < 1/4 Acre
Story 1.00
Foundation CBS
Construction Status Resale
Schools
Elementary Schools Banyan Creek Elementary School
Middle Schools Carver Community Middle School
High Schools Atlantic High School
Others
Pets Allowed Yes
HOA Fee Include Common Areas
Senior Community No Hopa
Restrictions Buyer Approval,Tenant Approval,Lease OK w/Restrict,No RV,No Boat
Security Features Gate - Unmanned
Acceptable Financing Cash, Conventional
Horse Property No
Membership Fee Required No
Listing Terms Cash, Conventional
Financing Cash,Conventional
Read Less
Want to know what your home might be worth? Contact us for a FREE valuation!

Our team is ready to help you sell your home for the highest possible price ASAP





