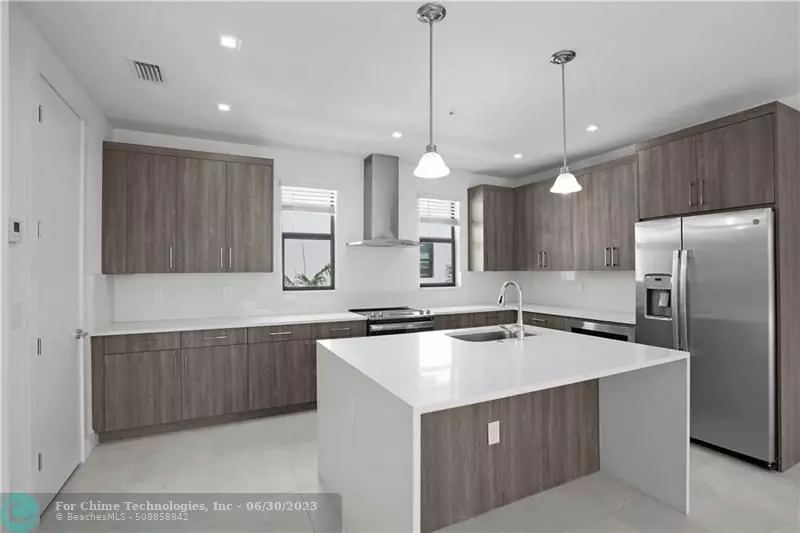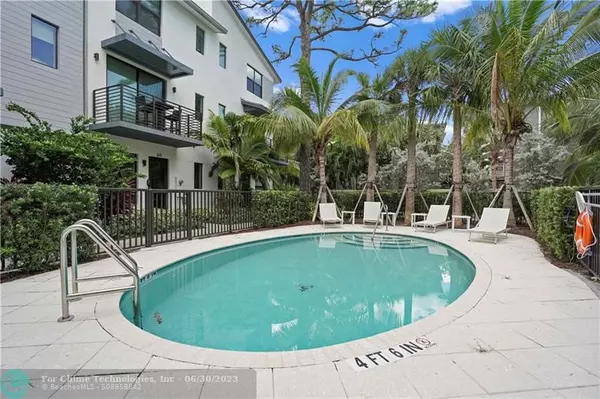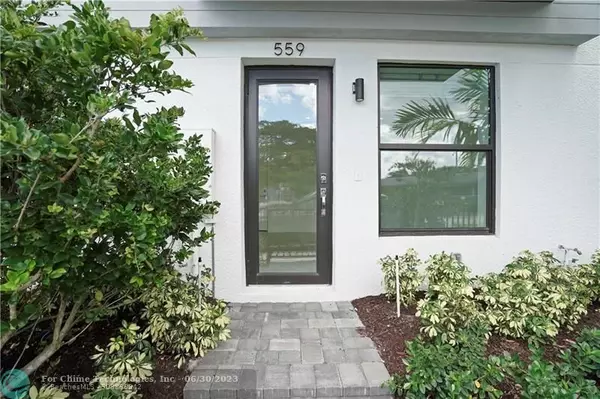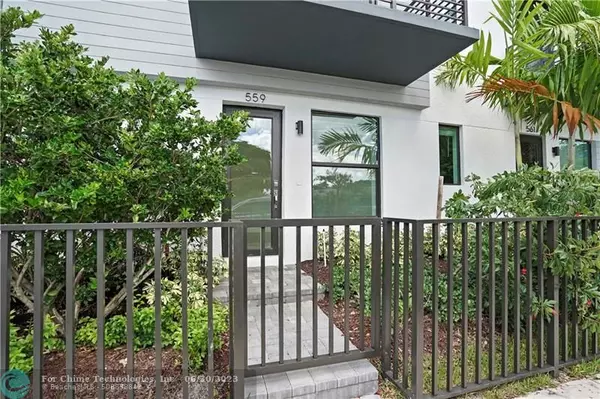$690,000
$699,000
1.3%For more information regarding the value of a property, please contact us for a free consultation.
559 NE 21st Ct #5 Wilton Manors, FL 33305
2 Beds
3 Baths
1,723 SqFt
Key Details
Sold Price $690,000
Property Type Townhouse
Sub Type Townhouse
Listing Status Sold
Purchase Type For Sale
Square Footage 1,723 sqft
Price per Sqft $400
Subdivision Village At Wilton Manor
MLS Listing ID F10371415
Sold Date 05/25/23
Style Townhouse Fee Simple
Bedrooms 2
Full Baths 2
Half Baths 2
Construction Status Resale
HOA Fees $425/mo
HOA Y/N Yes
Year Built 2022
Annual Tax Amount $1,002
Tax Year 2022
Property Description
Recently completed, never occupied townhome located steps away from Wilton Drive! The 3-level townhome is located directly across from Hagen Park in a small 14-unit community with lush landscaping and pool. The home features numerous upgrades and designer finishes along with a bonus flex space perfect for working from home. The large open concept living space is perfect for entertaining with high ceilings, large windows/doors and balcony. The kitchen features stainless steel appliances and abundant cabinetry. The 3rd floor has 2 bedrooms with ensuite bathrooms. The spacious primary bedroom has a large bath with dual sink vanity and bonus storage. The home has two half baths and two full baths. The two-car garage is equipped with a dedicated car charging outlet.
Location
State FL
County Broward County
Area Ft Ldale Ne (3240-3270;3350-3380;3440-3450;3700)
Building/Complex Name Village at Wilton Manor
Rooms
Bedroom Description Master Bedroom Upstairs
Other Rooms Den/Library/Office
Dining Room Dining/Living Room
Interior
Interior Features First Floor Entry, Kitchen Island, Fire Sprinklers, Pantry, Split Bedroom, Walk-In Closets
Heating Electric Heat
Cooling Central Cooling, Electric Cooling
Flooring Carpeted Floors, Ceramic Floor
Equipment Automatic Garage Door Opener, Dishwasher, Disposal, Dryer, Electric Range, Electric Water Heater, Microwave, Refrigerator, Washer
Furnishings Unfurnished
Exterior
Exterior Feature High Impact Doors, Open Balcony
Parking Features Attached
Garage Spaces 2.0
Amenities Available Pool
Water Access N
Private Pool No
Building
Unit Features Other View
Foundation Concrete Block Construction
Unit Floor 1
Construction Status Resale
Others
Pets Allowed Yes
HOA Fee Include 425
Senior Community No HOPA
Restrictions No Trucks/Rv'S
Security Features No Security
Acceptable Financing Cash
Membership Fee Required No
Listing Terms Cash
Pets Allowed No Aggressive Breeds
Read Less
Want to know what your home might be worth? Contact us for a FREE valuation!

Our team is ready to help you sell your home for the highest possible price ASAP

Bought with RE/MAX Experience





