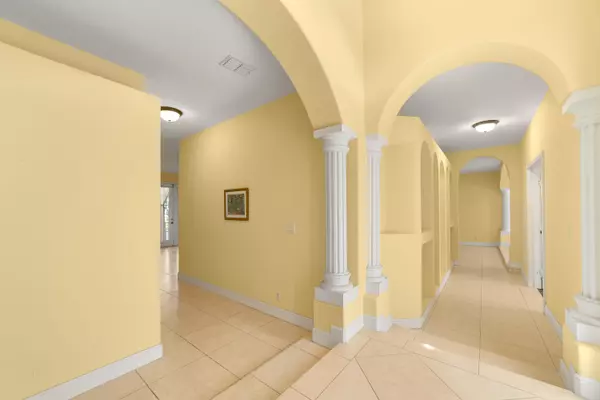Bought with Elevate Real Estate Brokers of Florida LLC
$430,000
$430,000
For more information regarding the value of a property, please contact us for a free consultation.
1032 NW Bayshore BLVD Port Saint Lucie, FL 34983
3 Beds
2 Baths
2,316 SqFt
Key Details
Sold Price $430,000
Property Type Single Family Home
Sub Type Single Family Detached
Listing Status Sold
Purchase Type For Sale
Square Footage 2,316 sqft
Price per Sqft $185
Subdivision Port St Lucie Section 25
MLS Listing ID RX-10842410
Sold Date 05/30/23
Bedrooms 3
Full Baths 2
Construction Status Resale
HOA Y/N No
Year Built 2006
Annual Tax Amount $2,530
Tax Year 2022
Lot Size 10,000 Sqft
Property Description
Sold As Is. 3 bdrm plus den & over 2300 sqft under air. The kitchen features granite counters & ALL appliances are included. There is a two foot cement walkway that goes all the way around the house. Seller went the extra mile & also had a footer put in to prevent future sagging of the walkway. No sliding glass doors on this one, all French doors have been installed instead. Flooring is ceramic tile or wood laminate, NO carpet. All appliances, ceiling fans, & lighting fixtures are included. The home is also on city water & city sewer but the owner also had a well installed for the irrigation of the landscaping. The yard is heavily landscaped with plants, flowers & fruit trees including; Mango, Strawberry Guava, Lychee, Banana, Papaya, & more! Come & check this one out today
Location
State FL
County St. Lucie
Area 7270
Zoning RS-2PS
Rooms
Other Rooms Laundry-Garage
Master Bath Dual Sinks, Mstr Bdrm - Ground, Separate Shower, Separate Tub
Interior
Interior Features Ctdrl/Vault Ceilings, French Door, Pantry, Volume Ceiling, Walk-in Closet
Heating Central, Electric
Cooling Ceiling Fan, Central, Central Individual
Flooring Ceramic Tile, Laminate
Furnishings Unfurnished
Exterior
Garage Spaces 2.0
Utilities Available Electric, Public Sewer, Public Water, Well Water
Amenities Available Sidewalks, Street Lights
Waterfront Description None
Exposure South
Private Pool No
Building
Lot Description < 1/4 Acre
Story 1.00
Foundation Block, Stucco
Construction Status Resale
Others
Pets Allowed Yes
Senior Community No Hopa
Restrictions None
Acceptable Financing Cash, Conventional, FHA, VA
Horse Property No
Membership Fee Required No
Listing Terms Cash, Conventional, FHA, VA
Financing Cash,Conventional,FHA,VA
Read Less
Want to know what your home might be worth? Contact us for a FREE valuation!

Our team is ready to help you sell your home for the highest possible price ASAP





