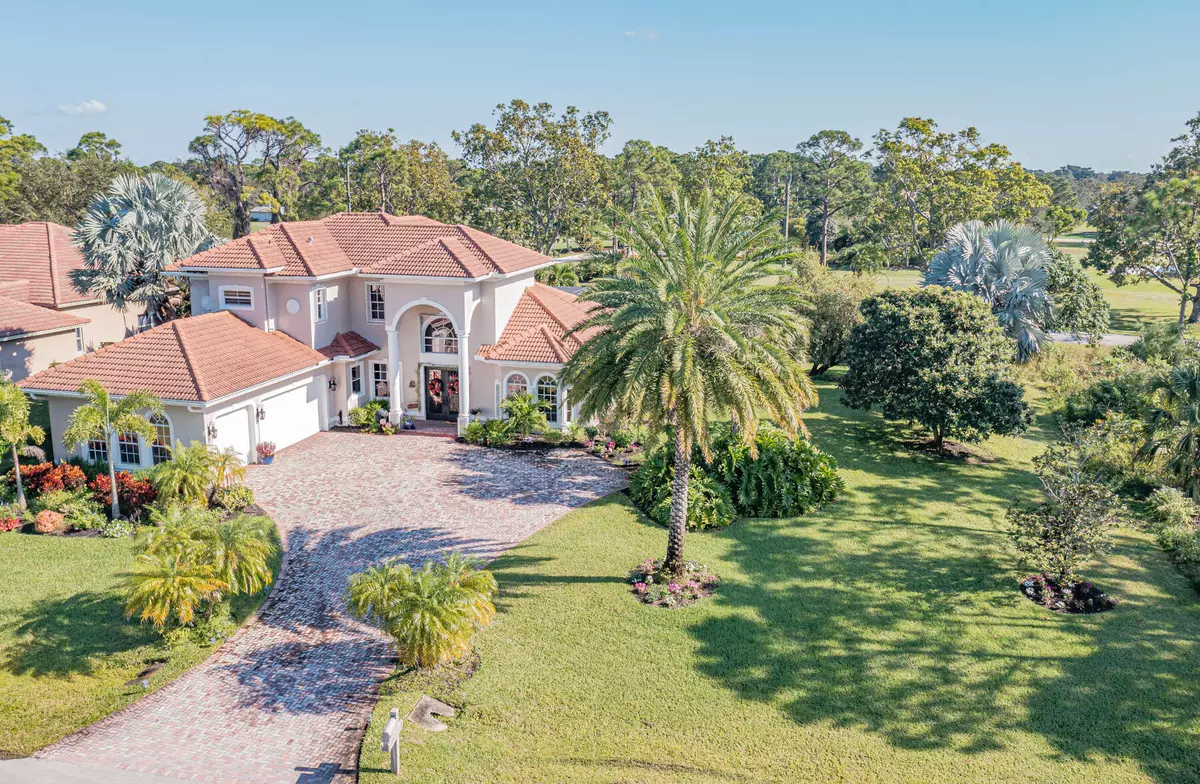Bought with RE/MAX of Stuart - Palm City
$700,000
$859,000
18.5%For more information regarding the value of a property, please contact us for a free consultation.
1063 SW Squire Johns LN Palm City, FL 34990
4 Beds
3 Baths
2,734 SqFt
Key Details
Sold Price $700,000
Property Type Single Family Home
Sub Type Single Family Detached
Listing Status Sold
Purchase Type For Sale
Square Footage 2,734 sqft
Price per Sqft $256
Subdivision Cobblestone
MLS Listing ID RX-10851201
Sold Date 06/09/23
Style Multi-Level
Bedrooms 4
Full Baths 3
Construction Status Resale
HOA Fees $125/mo
HOA Y/N Yes
Year Built 2003
Annual Tax Amount $4,505
Tax Year 2021
Property Description
Make an offer on this Beautiful 4-bedroom pool home in Cobblestone Country Club. Rare opportunity. Preserve located directly south of the home. Roof tiles replaced in 2021, 2021 accordion hurricane shutters, a/c compressors replaced 2020, Redundant pump reverse osmosis system, Irrigation system renovated/updated 2022, 18-hole golf course, beautiful private park w/ football and baseball fields, basketball court, playground surrounded by live oaks and pines. Pool resurfaced in 2021. Roof tiles replaced in 2020. Entire exterior/interior freshly painted. 5 miles from restaurants, grocery and retail stores. 15 min to the river and 25 to the beach. 6 miles to turnpike. Includes a variety of fruit trees: lemon, banana, loquat, mango and orange. Quiet neighborhood!
Location
State FL
County Martin
Area 10 - Palm City West/Indiantown
Zoning Residential
Rooms
Other Rooms Convertible Bedroom, Laundry-Inside
Master Bath 2 Master Suites, Mstr Bdrm - Ground, Mstr Bdrm - Upstairs, Whirlpool Spa
Interior
Interior Features Entry Lvl Lvng Area, Kitchen Island, Pantry, Roman Tub, Split Bedroom, Volume Ceiling, Walk-in Closet
Heating Central, Electric
Cooling Central
Flooring Tile, Wood Floor
Furnishings Unfurnished
Exterior
Exterior Feature Auto Sprinkler, Covered Balcony, Screened Patio
Parking Features 2+ Spaces, Driveway, Garage - Attached
Garage Spaces 3.0
Pool Concrete
Community Features Gated Community
Utilities Available Cable, Electric, Septic, Well Water
Amenities Available Ball Field, Basketball, Golf Course, Playground
Waterfront Description None
View Pool, Preserve
Roof Type Concrete Tile
Exposure West
Private Pool Yes
Building
Lot Description 1/2 to < 1 Acre, Paved Road, West of US-1
Story 2.00
Foundation Block, Stucco
Construction Status Resale
Others
Pets Allowed Yes
Senior Community No Hopa
Restrictions Other
Security Features Gate - Manned,Private Guard
Acceptable Financing Cash, Conventional
Horse Property No
Membership Fee Required No
Listing Terms Cash, Conventional
Financing Cash,Conventional
Read Less
Want to know what your home might be worth? Contact us for a FREE valuation!

Our team is ready to help you sell your home for the highest possible price ASAP





