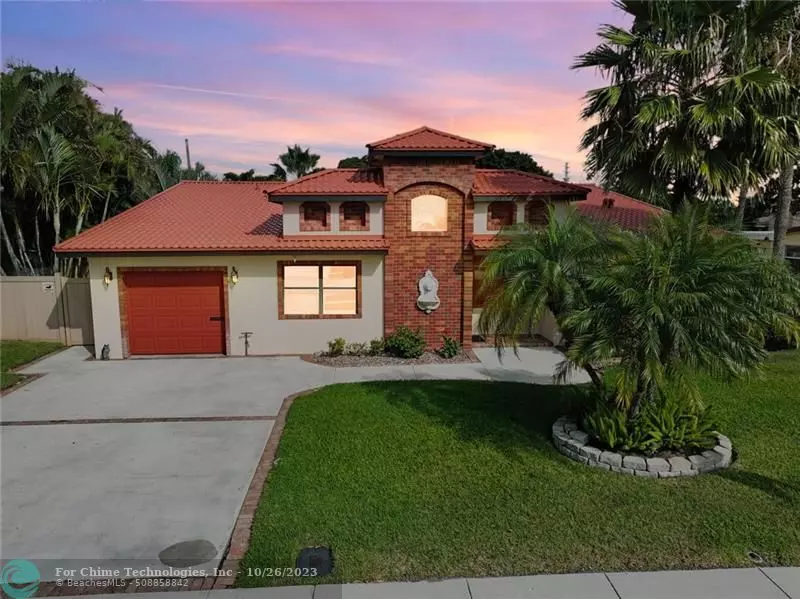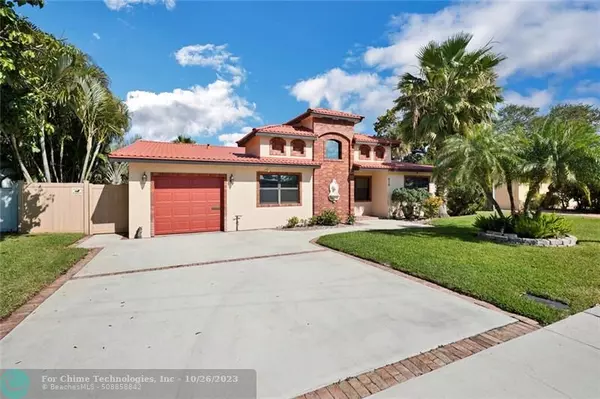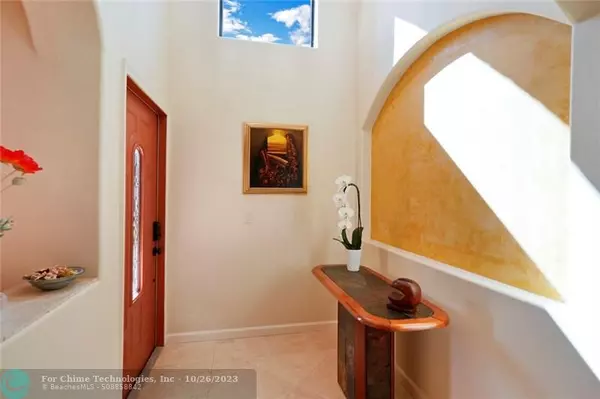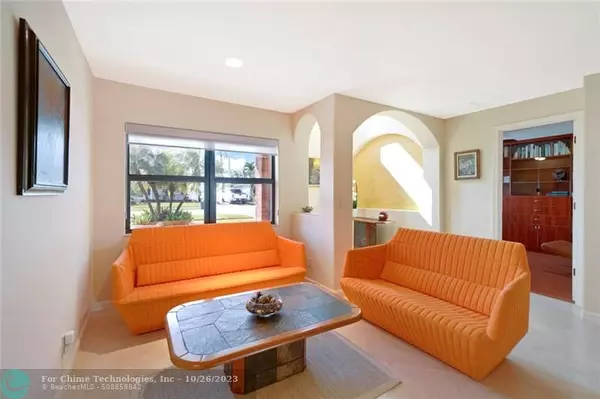$919,000
$938,500
2.1%For more information regarding the value of a property, please contact us for a free consultation.
929 SW 7th St Boca Raton, FL 33486
4 Beds
3 Baths
2,395 SqFt
Key Details
Sold Price $919,000
Property Type Single Family Home
Sub Type Single
Listing Status Sold
Purchase Type For Sale
Square Footage 2,395 sqft
Price per Sqft $383
Subdivision Boca Raton Square Unit 01
MLS Listing ID F10366829
Sold Date 06/15/23
Style No Pool/No Water
Bedrooms 4
Full Baths 3
Construction Status Resale
HOA Y/N No
Year Built 1958
Annual Tax Amount $4,727
Tax Year 2021
Lot Size 8,234 Sqft
Property Description
Newer construction (2007) in RED HOT Boca Square neighborhood-Addison Mizner School district, minutes from beach, Hospital, Downtown Mizner & Boca Raton Resort. Spacious oversized home, METAL Roof, IMPACT windows & doors, New AC system, Custom wood burning Fireplace, Travertine tile floors, Venetian plaster walls, Hunter Douglas blinds. Bright airy triple split floor plan, 10' ceilings, two bedrooms share jack & jill bathroom, large master bedroom w/ walk-in closets, bathroom with jacuzzi tub, shower & dual sinks. Large covered patio w/ retractable Phantom screens built on hurricane strength structure, outdoor jacuzzi, deck & shower, PVC privacy fenced all around, wired security cameras for extra security, total under roof structure 2756 sq/ft. One of the best priced homes in Boca Square!
Location
State FL
County Palm Beach County
Community Boca Square
Area Palm Bch 4180;4190;4240;4250;4260;4270;4280;4290
Zoning R1D
Rooms
Bedroom Description Master Bedroom Ground Level
Other Rooms Family Room, Utility Room/Laundry
Dining Room Dining/Living Room, Eat-In Kitchen, Snack Bar/Counter
Interior
Interior Features First Floor Entry, Pantry, Split Bedroom, Vaulted Ceilings, Walk-In Closets
Heating Central Heat
Cooling Ceiling Fans, Central Cooling
Flooring Tile Floors
Equipment Automatic Garage Door Opener, Dishwasher, Disposal, Dryer, Electric Range, Microwave, Refrigerator, Washer
Furnishings Furniture Negotiable
Exterior
Exterior Feature High Impact Doors, Screened Porch
Parking Features Attached
Garage Spaces 1.0
Water Access Y
Water Access Desc None
View Garden View
Roof Type Metal Roof
Private Pool No
Building
Lot Description Less Than 1/4 Acre Lot
Foundation Concrete Block Construction, Cbs Construction
Sewer Municipal Sewer
Water Municipal Water
Construction Status Resale
Others
Pets Allowed Yes
Senior Community No HOPA
Restrictions No Restrictions,Ok To Lease
Acceptable Financing Cash, Conventional, VA
Membership Fee Required No
Listing Terms Cash, Conventional, VA
Special Listing Condition As Is
Pets Allowed No Restrictions
Read Less
Want to know what your home might be worth? Contact us for a FREE valuation!

Our team is ready to help you sell your home for the highest possible price ASAP

Bought with KW Reserve





