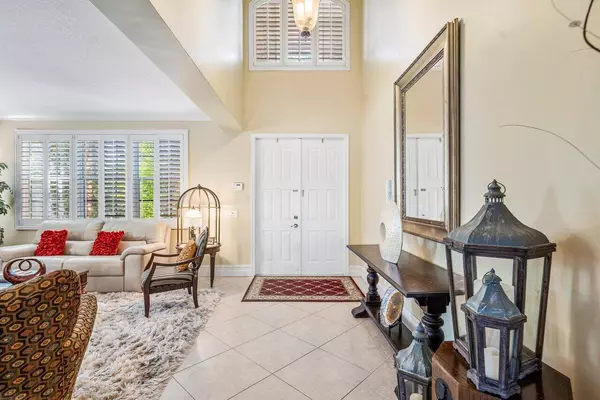Bought with Sutter & Nugent LLC
$1,150,000
$1,249,000
7.9%For more information regarding the value of a property, please contact us for a free consultation.
1544 Cardinal WAY Weston, FL 33327
6 Beds
4 Baths
3,894 SqFt
Key Details
Sold Price $1,150,000
Property Type Single Family Home
Sub Type Single Family Detached
Listing Status Sold
Purchase Type For Sale
Square Footage 3,894 sqft
Price per Sqft $295
Subdivision Savanna
MLS Listing ID RX-10889435
Sold Date 06/15/23
Bedrooms 6
Full Baths 4
Construction Status Resale
HOA Fees $163/mo
HOA Y/N Yes
Year Built 1999
Annual Tax Amount $17,358
Tax Year 2022
Lot Size 0.322 Acres
Property Description
Priced to sell quickly in Savanna! This estate home sits on a prime, trophy waterfront and cul-de-sac lot which totals .32 acres, with over 160ft on the sparkling lake. Boasting 6BR plus an office, 4BA, 3,894 Living SqFt a 3CG plus a recently resurfaced and retiled resort style pool. One bedroom and full bathroom downstairs, with 5 bedrooms upstairs including the primary suite and office. Two upstairs guest rooms share a jack-and-jill bathroom with dual sinks, and the additional bathroom upstairs also has dual sinks. Oversized primary suite offers long lake views, an expansive double walk-in closet, spacious additional office space, and a luxurious bathroom with a separate shower and tub that also offers very private views of the lake. Plantation shutters and crown molding throughout.
Location
State FL
County Broward
Community Savanna
Area 3890
Zoning R-1
Rooms
Other Rooms Laundry-Inside
Master Bath Dual Sinks, Mstr Bdrm - Upstairs, Separate Shower, Separate Tub
Interior
Interior Features Entry Lvl Lvng Area, Pantry, Split Bedroom, Upstairs Living Area, Volume Ceiling, Walk-in Closet
Heating Central, Electric
Cooling Ceiling Fan, Central, Electric
Flooring Carpet, Ceramic Tile, Laminate, Tile
Furnishings Furniture Negotiable,Unfurnished
Exterior
Exterior Feature Screened Patio, Shutters
Parking Features 2+ Spaces, Driveway, Garage - Attached
Garage Spaces 3.0
Community Features Gated Community
Utilities Available Public Sewer, Public Water
Amenities Available Bike - Jog, Clubhouse, Community Room, Fitness Center, Game Room, Picnic Area, Playground, Pool, Sidewalks, Spa-Hot Tub, Street Lights
Waterfront Description Lake
View Lake, Pool
Roof Type Concrete Tile
Exposure Northwest
Private Pool Yes
Building
Lot Description 1/4 to 1/2 Acre
Story 2.00
Foundation CBS, Concrete, Stucco
Construction Status Resale
Schools
Elementary Schools Gator Run Elementary School
Middle Schools Falcon Cove Middle School
High Schools Cypress Bay High School
Others
Pets Allowed Yes
HOA Fee Include Common Areas,Manager,Recrtnal Facility,Security,Sewer,Trash Removal
Senior Community No Hopa
Restrictions Lease OK
Security Features Gate - Manned
Acceptable Financing Cash, Conventional
Horse Property No
Membership Fee Required No
Listing Terms Cash, Conventional
Financing Cash,Conventional
Read Less
Want to know what your home might be worth? Contact us for a FREE valuation!

Our team is ready to help you sell your home for the highest possible price ASAP





