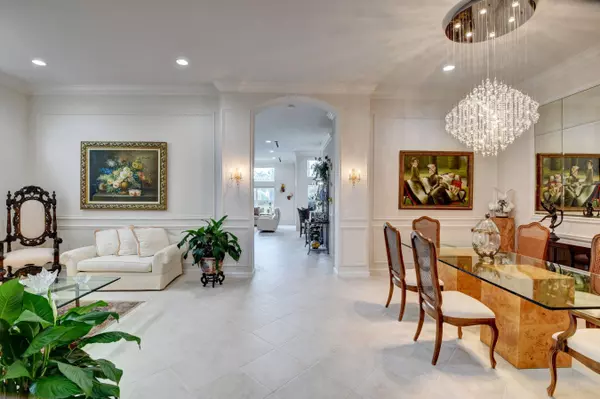Bought with RE/MAX Select Group
$750,000
$765,000
2.0%For more information regarding the value of a property, please contact us for a free consultation.
7065 Bent Menorca DR Delray Beach, FL 33446
3 Beds
2.1 Baths
2,237 SqFt
Key Details
Sold Price $750,000
Property Type Single Family Home
Sub Type Single Family Detached
Listing Status Sold
Purchase Type For Sale
Square Footage 2,237 sqft
Price per Sqft $335
Subdivision Valencia Falls
MLS Listing ID RX-10867384
Sold Date 06/16/23
Bedrooms 3
Full Baths 2
Half Baths 1
Construction Status Resale
HOA Fees $646/mo
HOA Y/N Yes
Min Days of Lease 210
Year Built 2002
Annual Tax Amount $5,401
Tax Year 2022
Lot Size 5,371 Sqft
Property Description
STUNNING INDIAN MODEL WITH A BEAUTIFUL MID-LAKE VIEW. ACCORDION SHUTTERS, WHOLE HOUSE GENERATOR 2021, A/C 2020, HOT WATER HEATER 2019. NEUTRAL TILE ON DIAGONAL IN MAIN LIVING AREA. CROWN MOLDING & RECESSED LIGHTING IN ALMOST EVERY ROOM. KITCHEN HAS BEEN UPDATED WITH STAINLESS STEEL APPLIANCES, QUARTZITE COUNTERTOPS & GLASS TILE BACKSPLASH. WOOD CABINETS WITH PULL-OUTS, CUSTOM PENDENT LIGHTS, BREAKFAST NOOK WITH CUSTOM LIGHTING. FAMILY ROOM HAS TRANSOM WINDOWS FOR LOTS OF NATURAL LIGHT & SLIDER DOORS TO THE LANAI. PRIMARY BEDROOM HAS TRAY CEILING, DUAL FITTED CLOSETS, SLIDER DOORS TO THE LANAI. PRIMARY BATHROOM HAS BEEN UPDATED WITH QUARTZITE COUNTERTOPS, DUAL SINKS, UPDATED FAUCETS & FIXTURES, TOILET/BIDET, FRAMELESS GLASS SHOWER. OFFICE/DEN/3RD BEDROOM HAS DUAL POCKET DOORS WITH
Location
State FL
County Palm Beach
Community Valencia Falls
Area 4630
Zoning PUD
Rooms
Other Rooms Laundry-Inside
Master Bath Bidet, Separate Shower, Separate Tub
Interior
Interior Features Built-in Shelves, Closet Cabinets, Custom Mirror, Foyer, Laundry Tub, Pantry, Roman Tub, Split Bedroom, Volume Ceiling, Walk-in Closet
Heating Electric
Cooling Central
Flooring Tile
Furnishings Furniture Negotiable
Exterior
Exterior Feature Covered Patio, Screened Patio, Shutters
Parking Features Driveway, Garage - Attached
Garage Spaces 2.0
Community Features Gated Community
Utilities Available Cable, Electric, Public Sewer, Public Water
Amenities Available Basketball, Billiards, Bocce Ball, Cafe/Restaurant, Clubhouse, Fitness Center, Internet Included, Manager on Site, Pickleball, Playground, Sauna, Shuffleboard, Spa-Hot Tub, Tennis
Waterfront Description Lake
View Garden, Lake
Exposure South
Private Pool No
Building
Lot Description < 1/4 Acre, Sidewalks
Story 1.00
Foundation CBS
Construction Status Resale
Others
Pets Allowed Restricted
Senior Community Verified
Restrictions Lease OK w/Restrict,No Boat,No Lease First 2 Years,No RV
Acceptable Financing Cash, Conventional
Horse Property No
Membership Fee Required No
Listing Terms Cash, Conventional
Financing Cash,Conventional
Pets Allowed No Aggressive Breeds, Number Limit
Read Less
Want to know what your home might be worth? Contact us for a FREE valuation!

Our team is ready to help you sell your home for the highest possible price ASAP





