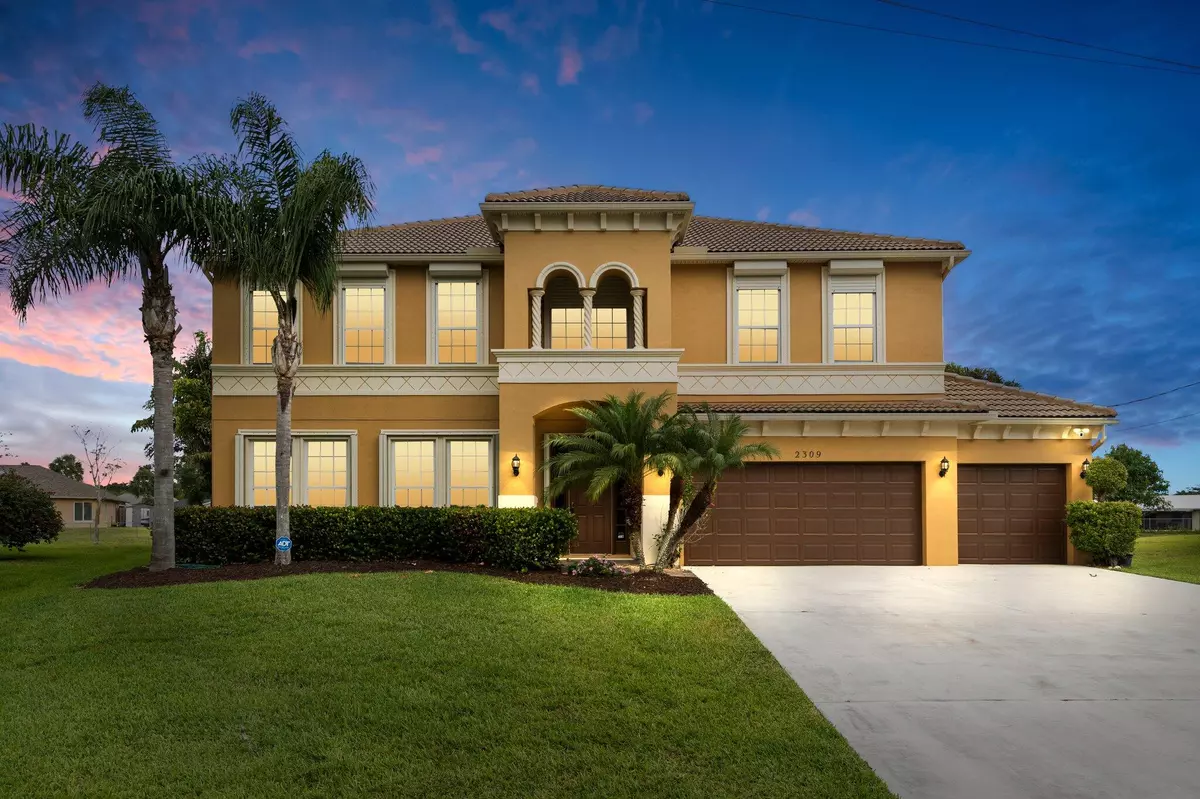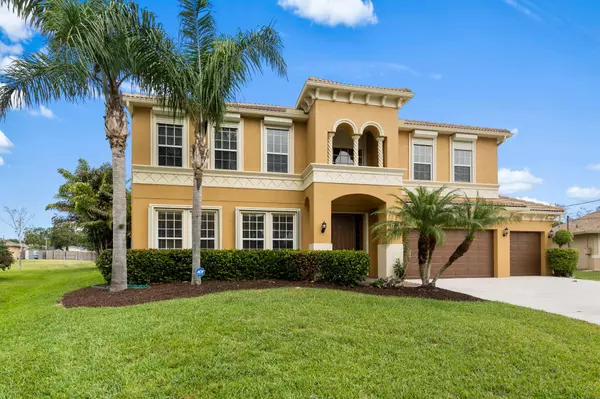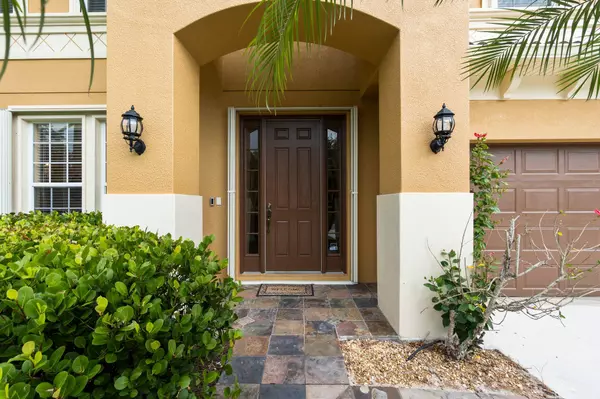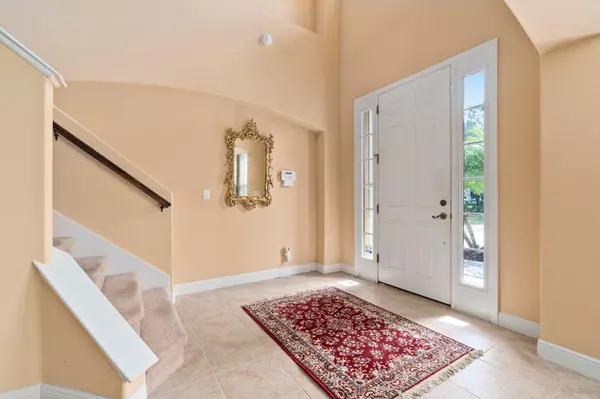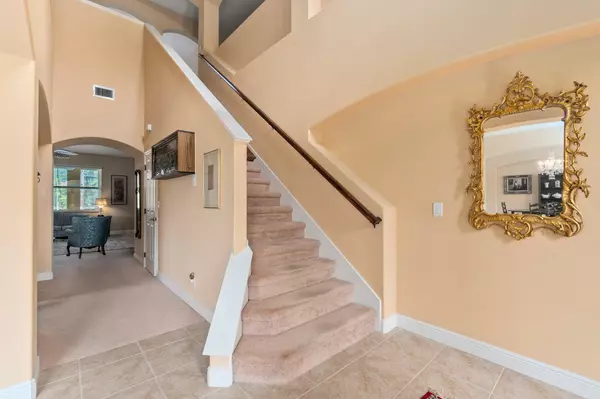Bought with EXP Realty LLC
$675,000
$684,900
1.4%For more information regarding the value of a property, please contact us for a free consultation.
2309 SW Ivory RD Port Saint Lucie, FL 34953
5 Beds
3 Baths
3,613 SqFt
Key Details
Sold Price $675,000
Property Type Single Family Home
Sub Type Single Family Detached
Listing Status Sold
Purchase Type For Sale
Square Footage 3,613 sqft
Price per Sqft $186
Subdivision Port St Lucie Section 31
MLS Listing ID RX-10881791
Sold Date 06/20/23
Bedrooms 5
Full Baths 3
Construction Status Resale
HOA Y/N No
Year Built 2007
Annual Tax Amount $5,196
Tax Year 2022
Lot Size 0.330 Acres
Property Description
Your search is over! This beautiful two story, 5 bedroom, 3 bathroom home checks all the boxes. The home has gorgeous elevated ceilings. Host parties and cook up a storm in the spacious kitchen. The kitchen features stainless steel appliances and plenty of cabinet space. This home comes with everything you have ever imagined, the formal dining room to spend quality time during dinner or the eat in kitchen for a casual meal. There is one bedroom and one cabana bathroom on the first floor. Upstairs you will find a loft area that can become an office, play room or much more. The master bathroom features a luxurious soaking tub, separate shower and dual sinks. It's on an oversized lot and has a beautiful screened in pool in the backyard. The pool is solar and electrically heated.
Location
State FL
County St. Lucie
Area 7720
Zoning RS-2PS
Rooms
Other Rooms Laundry-Inside, Loft
Master Bath Dual Sinks, Mstr Bdrm - Upstairs, Separate Shower, Separate Tub
Interior
Interior Features Foyer, Kitchen Island, Pantry, Upstairs Living Area, Volume Ceiling, Walk-in Closet
Heating Central, Electric
Cooling Ceiling Fan, Central, Electric
Flooring Carpet, Tile
Furnishings Unfurnished
Exterior
Exterior Feature Covered Patio, Deck, Screened Patio, Shutters
Parking Features 2+ Spaces, Driveway, Garage - Attached
Garage Spaces 3.0
Pool Auto Chlorinator, Concrete, Gunite, Heated, Inground, Screened, Solar Heat
Utilities Available Public Sewer, Public Water
Amenities Available None
Waterfront Description Canal Width 1 - 80
View Canal
Roof Type Barrel
Exposure Southwest
Private Pool Yes
Building
Lot Description 1/4 to 1/2 Acre
Story 2.00
Foundation CBS, Stucco
Construction Status Resale
Others
Pets Allowed Yes
Senior Community No Hopa
Restrictions None
Security Features Burglar Alarm,Security Sys-Leased,Wall
Acceptable Financing Cash, Conventional, FHA, VA
Horse Property No
Membership Fee Required No
Listing Terms Cash, Conventional, FHA, VA
Financing Cash,Conventional,FHA,VA
Read Less
Want to know what your home might be worth? Contact us for a FREE valuation!

Our team is ready to help you sell your home for the highest possible price ASAP

