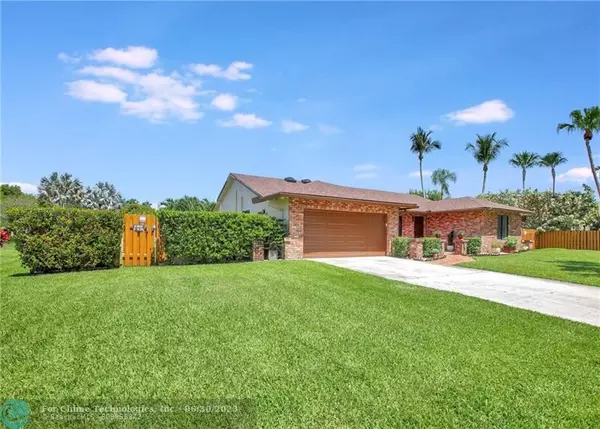$809,999
$799,999
1.3%For more information regarding the value of a property, please contact us for a free consultation.
1020 NW 94th Ter Plantation, FL 33322
4 Beds
2 Baths
0.27 Acres Lot
Key Details
Sold Price $809,999
Property Type Single Family Home
Sub Type Single
Listing Status Sold
Purchase Type For Sale
Subdivision Jacaranda Lakes
MLS Listing ID F10381615
Sold Date 06/29/23
Style WF/Pool/No Ocean Access
Bedrooms 4
Full Baths 2
Construction Status Resale
HOA Fees $49/ann
HOA Y/N Yes
Year Built 1980
Annual Tax Amount $11,225
Tax Year 2022
Lot Size 0.273 Acres
Property Description
You Can Stop Looking Now!!! This is the Move-In Ready & Substantially Remodeled 4 bed 2 bath Home that you've been waiting for. Located in the Exclusive Community of Jacaranda Lakes, this Incredible Home is situated on an Over-Sized Lot facing a Canal. Every Detail Upgraded in Recent Years, including a New 2023 Roof, 2021 AC, Crown Moldings, Custom Paint, Flooring, Custom Cabinetry, and High-end Counter Tops in the Kitchen and both Baths. All Windows and All Doors are Impact Rated. The Salt and Solar Heated Pool is Akin to a Tropical Oasis, Complete with its Own Sun Shelf & Waterfall. Surrounded by Lush Landscaping & Beautiful Palm Trees Offering Exceptional Privacy. There is even a Kids Playhouse (or Greenhouse) as well as a Fully Functional Two-Car Garage with its Own Self-Contained AC!
Location
State FL
County Broward County
Community Jacaranda Lakes
Area Plantation (3680-3690;3760-3770;3860-3870)
Zoning RS-3G
Rooms
Bedroom Description Master Bedroom Ground Level
Other Rooms Family Room, Florida Room, Other, Utility Room/Laundry, Workshop
Dining Room Breakfast Area, Eat-In Kitchen, Formal Dining
Interior
Interior Features Built-Ins, Kitchen Island, Other Interior Features, Skylight, Split Bedroom, Volume Ceilings, Walk-In Closets
Heating Central Heat
Cooling Ceiling Fans, Central Cooling, Electric Cooling
Flooring Other Floors, Tile Floors, Vinyl Floors
Equipment Automatic Garage Door Opener, Dishwasher, Disposal, Dryer, Electric Range, Electric Water Heater, Icemaker, Microwave, Other Equipment/Appliances, Refrigerator, Washer
Furnishings Unfurnished
Exterior
Exterior Feature Fence, Fruit Trees, High Impact Doors, Patio, Shed, Skylights
Parking Features Attached
Garage Spaces 2.0
Pool Auto Pool Clean, Below Ground Pool, Equipment Stays, Heated, Salt Chlorination, Solar Heated
Waterfront Description Canal Front,Lake Front
Water Access Y
Water Access Desc None
View Canal, Lake
Roof Type Comp Shingle Roof
Private Pool No
Building
Lot Description 1/4 To Less Than 1/2 Acre Lot
Foundation Concrete Block Construction, Brick Exterior Construction, Concrete Block With Brick, Cbs Construction
Sewer Municipal Sewer
Water Municipal Water
Construction Status Resale
Others
Pets Allowed Yes
HOA Fee Include 589
Senior Community No HOPA
Restrictions No Restrictions
Acceptable Financing Cash, Conventional, FHA, VA
Membership Fee Required No
Listing Terms Cash, Conventional, FHA, VA
Pets Allowed No Restrictions
Read Less
Want to know what your home might be worth? Contact us for a FREE valuation!

Our team is ready to help you sell your home for the highest possible price ASAP

Bought with Connie Cooper Realty, Inc.





