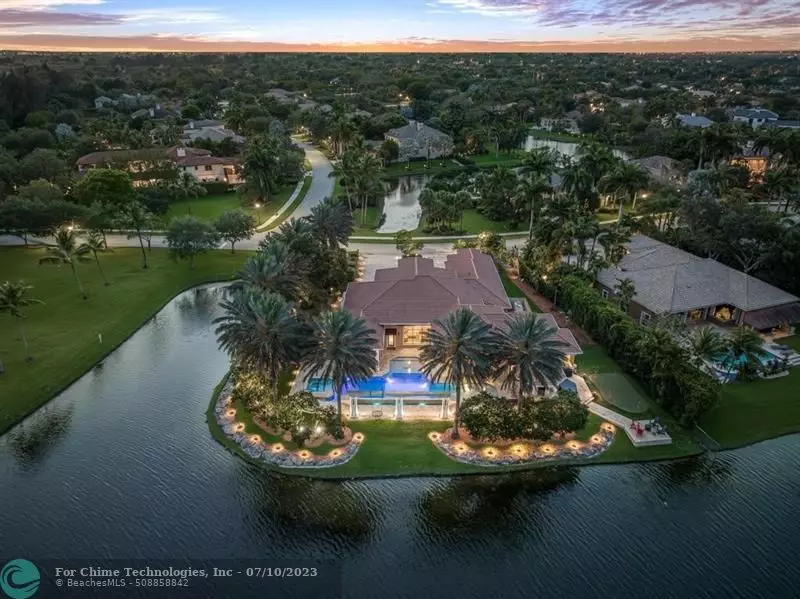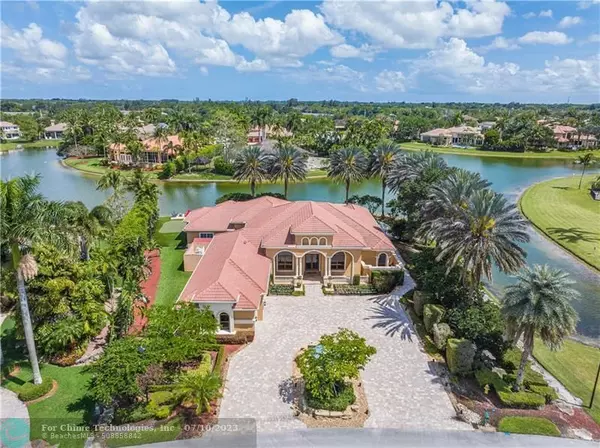$2,028,000
$2,200,000
7.8%For more information regarding the value of a property, please contact us for a free consultation.
2900 W Stonebrook Cir Davie, FL 33330
6 Beds
5.5 Baths
5,016 SqFt
Key Details
Sold Price $2,028,000
Property Type Single Family Home
Sub Type Single
Listing Status Sold
Purchase Type For Sale
Square Footage 5,016 sqft
Price per Sqft $404
Subdivision Stonebrook Estates
MLS Listing ID F10376606
Sold Date 07/10/23
Style WF/Pool/No Ocean Access
Bedrooms 6
Full Baths 5
Half Baths 1
Construction Status Resale
HOA Fees $683/qua
HOA Y/N Yes
Year Built 2002
Annual Tax Amount $24,564
Tax Year 2022
Lot Size 0.485 Acres
Property Description
The Jewel of Stonebrook Estates! Spectacular waterfront point-lot with endless water view. This incomparable 6114 total sf, 1-story grand estate, features 6 generous bedrooms + office+ den, 5.5 bathrooms, 3-car garage, volume ceilings, 1room can be private guest suite, grand entry fountain, SS kitchen appliances & quartzite countertop. An entertainer's outdoor lifestyle that leaves nothing left to be desired and is perfectly positioned for sun and shade! Custom infinity-edge pool, sun shelf, hot tub, in-pool dining tables, gazebo with summer kitchen, beer kegerator, Sonos speakers & a putting green overlooking the water views. 75KW full-house diesel generator, surveillance system & water softener/filtration system. Close to the renovated Clubhouse with playground, basketball, tennis & gym.
Location
State FL
County Broward County
Community Stonebrook Estates
Area Davie (3780-3790;3880)
Zoning E
Rooms
Bedroom Description At Least 1 Bedroom Ground Level,Entry Level,Master Bedroom Ground Level,Sitting Area - Master Bedroom
Other Rooms Den/Library/Office, Family Room, Great Room, Maid/In-Law Quarters, Media Room, Utility Room/Laundry
Dining Room Breakfast Area, Eat-In Kitchen, Formal Dining
Interior
Interior Features First Floor Entry, Built-Ins, Kitchen Island, Foyer Entry, French Doors, 3 Bedroom Split, Volume Ceilings
Heating Central Heat
Cooling Ceiling Fans, Central Cooling
Flooring Carpeted Floors, Marble Floors, Tile Floors, Wood Floors
Equipment Automatic Garage Door Opener, Central Vacuum, Dishwasher, Disposal, Dryer, Icemaker, Refrigerator, Washer, Water Softener/Filter Owned
Furnishings Unfurnished
Exterior
Exterior Feature Built-In Grill, Exterior Lighting, Fence, High Impact Doors, Shed
Garage Spaces 3.0
Pool Auto Pool Clean, Below Ground Pool, Heated, Hot Tub
Community Features Gated Community
Waterfront Description Lake Front,Point Lot
Water Access Y
Water Access Desc None
View Club Area View, Lake
Roof Type Curved/S-Tile Roof
Private Pool No
Building
Lot Description 1/4 To Less Than 1/2 Acre Lot
Foundation Concrete Block Construction
Sewer Municipal Sewer
Water Municipal Water
Construction Status Resale
Schools
Elementary Schools Country Isles
Middle Schools Indian Ridge
High Schools Western
Others
Pets Allowed Yes
HOA Fee Include 2050
Senior Community No HOPA
Restrictions Ok To Lease,Other Restrictions
Acceptable Financing Cash, Conventional
Membership Fee Required No
Listing Terms Cash, Conventional
Special Listing Condition As Is
Pets Allowed No Aggressive Breeds
Read Less
Want to know what your home might be worth? Contact us for a FREE valuation!

Our team is ready to help you sell your home for the highest possible price ASAP

Bought with Beachfront Realty Inc





