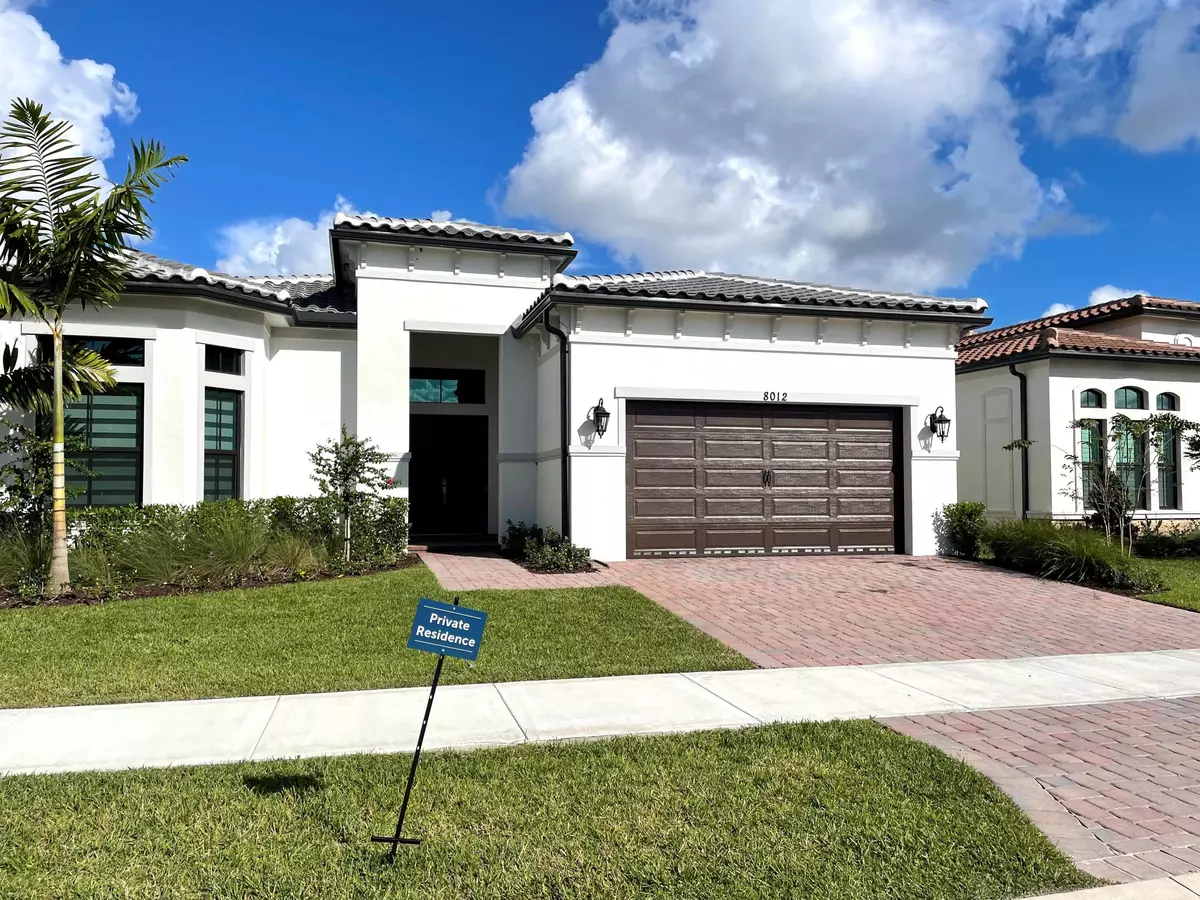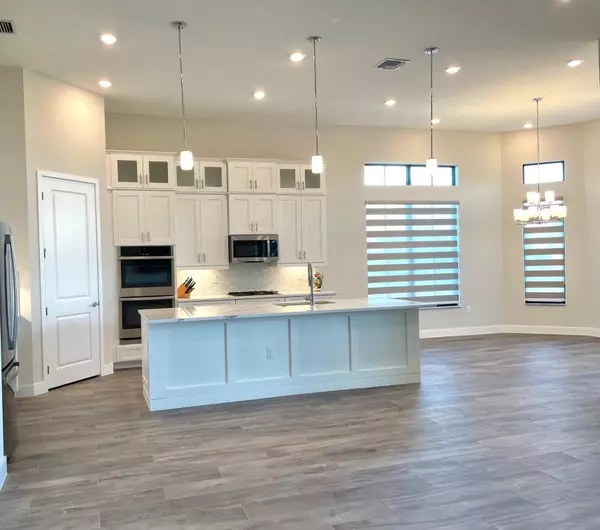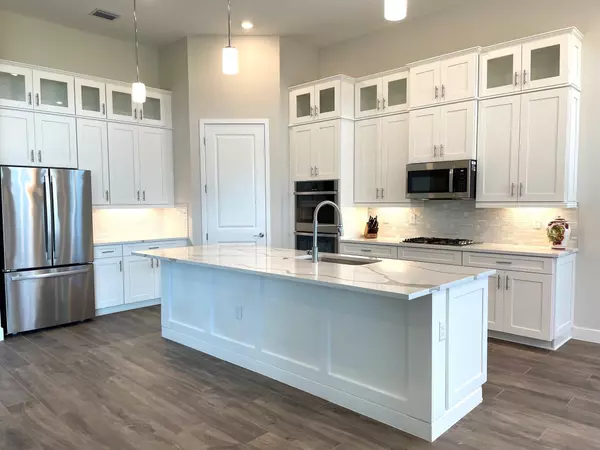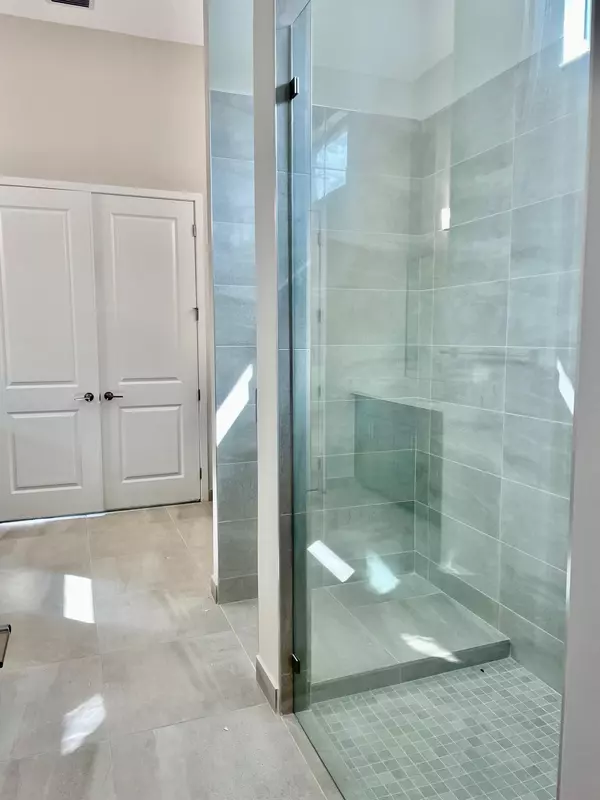Bought with Bond Luxury Properties LLC
$975,000
$999,000
2.4%For more information regarding the value of a property, please contact us for a free consultation.
8012 Deer Lake CT Parkland, FL 33067
3 Beds
3.1 Baths
2,545 SqFt
Key Details
Sold Price $975,000
Property Type Single Family Home
Sub Type Single Family Detached
Listing Status Sold
Purchase Type For Sale
Square Footage 2,545 sqft
Price per Sqft $383
Subdivision Mcjunkin Farms Plat
MLS Listing ID RX-10857983
Sold Date 07/10/23
Style Contemporary
Bedrooms 3
Full Baths 3
Half Baths 1
Construction Status Resale
HOA Fees $366/mo
HOA Y/N Yes
Year Built 2022
Annual Tax Amount $14,967
Tax Year 2022
Lot Size 7,456 Sqft
Property Description
Welcome to The Falls. Home available now in a Premier Resort-Style Community. Gated 55+ World-Class Amenities. Clubhouse with theater space, activity rooms, Grand Ballroom, lounge, cafe. State-of-the-art fitness center. Resort-style pool & spa with outdoor kitchen and lounge. Pickleball & Bocce. Most Desired Upgraded Andros Model. 3 BR with 3.1 BA's. SF 2,481. Contemporary design with warm finishes. Impact Windows & Door. Wide Foyer opens into Large Great Room. Owner's Suite with Double Vanity, Spacious Shower and Custom Built Walk-In Dressing Closet. Open Kitchen with Center Island & Walk in Pantry. WIFI Alarm & Garage. Natural Gas Home with Nest Thermostat. Covered Lanai with Waterview. Window Treatments. Fenced in yard Plenty of room for a Pool. Too many upgrades to list. Great Location
Location
State FL
County Broward
Community Falls At Parkland
Area 3611
Zoning Single Family
Rooms
Other Rooms Attic, Great
Master Bath Dual Sinks
Interior
Interior Features Built-in Shelves, Closet Cabinets, Foyer, Kitchen Island, Laundry Tub, Pantry, Split Bedroom, Volume Ceiling, Walk-in Closet
Heating Central
Cooling Central, Electric
Flooring Carpet, Tile
Furnishings Unfurnished
Exterior
Exterior Feature Auto Sprinkler, Covered Patio, Fence, Room for Pool
Garage Spaces 2.0
Community Features Gated Community
Utilities Available Cable, Electric, Gas Natural, Public Water
Amenities Available Bocce Ball, Cafe/Restaurant, Clubhouse, Community Room, Fitness Center, Manager on Site, Pickleball, Pool
Waterfront Description Canal Width 1 - 80
View Canal
Exposure West
Private Pool No
Building
Lot Description < 1/4 Acre
Story 1.00
Foundation CBS
Construction Status Resale
Others
Pets Allowed Yes
HOA Fee Include Cable,Common R.E. Tax,Lawn Care
Senior Community Verified
Restrictions Buyer Approval
Security Features Burglar Alarm,Entry Phone,Gate - Manned
Acceptable Financing Cash, Conventional, FHA
Horse Property No
Membership Fee Required No
Listing Terms Cash, Conventional, FHA
Financing Cash,Conventional,FHA
Read Less
Want to know what your home might be worth? Contact us for a FREE valuation!

Our team is ready to help you sell your home for the highest possible price ASAP





