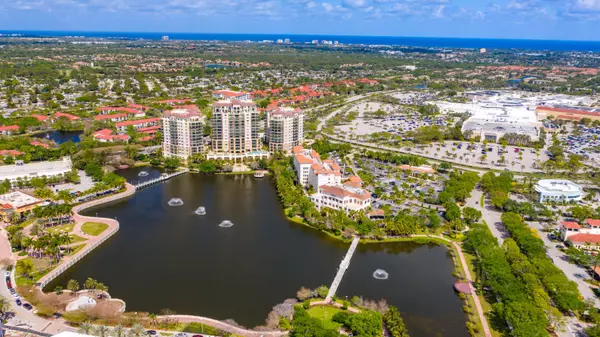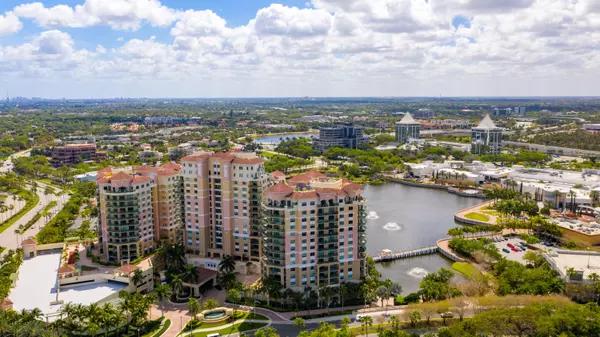Bought with Douglas Elliman (Jupiter)
$950,000
$940,000
1.1%For more information regarding the value of a property, please contact us for a free consultation.
3630 Gardens Pkwy 803c Palm Beach Gardens, FL 33410
3 Beds
3 Baths
2,752 SqFt
Key Details
Sold Price $950,000
Property Type Condo
Sub Type Condo/Coop
Listing Status Sold
Purchase Type For Sale
Square Footage 2,752 sqft
Price per Sqft $345
Subdivision Landmark At The Gardens Condo
MLS Listing ID RX-10888190
Sold Date 07/11/23
Style 4+ Floors,Contemporary
Bedrooms 3
Full Baths 3
Construction Status Resale
HOA Fees $2,619/mo
HOA Y/N Yes
Min Days of Lease 180
Leases Per Year 2
Year Built 2007
Annual Tax Amount $12,166
Tax Year 2022
Property Description
Upgraded, Bright and Spacious 3BDR, 3BTH Condo. Excellent condition, outstanding floor plan with nearly 2,500sf! Plaza model and largest Condo currently available at the Landmark, Palm Beach Gardens only luxury hi-rise community. Private balcony which provides beautiful sunsets and panoramic views of Lake Victoria. Wonderful split floor plan with generous master, second bedroom wings and spacious great room. Attractive condition with new porcelain tile and marble floors. No carpet and freshly painted. High end gourmet kitchen granite counter-tops, SS appliances. Custom California style closets in all bedrooms. Class A full service concierge building with the finest amenities. Pet friendly. The Landmark has an exceptional location in the heart of the upscale PGA Blvd.corridor.
Location
State FL
County Palm Beach
Community Landmark At The Gardens
Area 5230
Zoning PCD(ci
Rooms
Other Rooms Convertible Bedroom, Family, Great, Laundry-Inside, Laundry-Util/Closet
Master Bath Dual Sinks, Mstr Bdrm - Ground, Separate Shower, Whirlpool Spa
Interior
Interior Features Closet Cabinets, Fire Sprinkler, Foyer, Roman Tub, Split Bedroom, Walk-in Closet
Heating Electric, Zoned
Cooling Electric, Zoned
Flooring Marble, Tile
Furnishings Unfurnished
Exterior
Exterior Feature Covered Balcony
Parking Features 2+ Spaces, Covered, Garage - Building, Guest
Garage Spaces 2.0
Community Features Sold As-Is
Utilities Available Cable, Electric, Public Sewer, Public Water, Underground
Amenities Available Bike Storage, Billiards, Bocce Ball, Business Center, Community Room, Elevator, Extra Storage, Fitness Center, Game Room, Internet Included, Library, Lobby, Manager on Site, Pool, Putting Green, Sauna, Trash Chute
Waterfront Description Lake
View City, Garden, Lake
Roof Type Concrete Tile
Present Use Sold As-Is
Exposure South
Private Pool No
Building
Lot Description 4 to < 5 Acres, Paved Road, Public Road, Sidewalks, West of US-1
Story 15.00
Unit Features Interior Hallway
Foundation Concrete
Unit Floor 8
Construction Status Resale
Schools
Elementary Schools Dwight D. Eisenhower Elementary School
Middle Schools Independence Middle School
High Schools William T. Dwyer High School
Others
Pets Allowed Restricted
HOA Fee Include Cable,Common Areas,Elevator,Insurance-Bldg,Maintenance-Exterior,Management Fees,Manager,Parking,Recrtnal Facility,Reserve Funds,Security,Sewer,Trash Removal,Water
Senior Community No Hopa
Restrictions Lease OK w/Restrict,Tenant Approval
Security Features Lobby,Private Guard,Security Patrol,Security Sys-Owned,TV Camera
Acceptable Financing Cash, Conventional
Horse Property No
Membership Fee Required No
Listing Terms Cash, Conventional
Financing Cash,Conventional
Pets Allowed Number Limit
Read Less
Want to know what your home might be worth? Contact us for a FREE valuation!

Our team is ready to help you sell your home for the highest possible price ASAP





