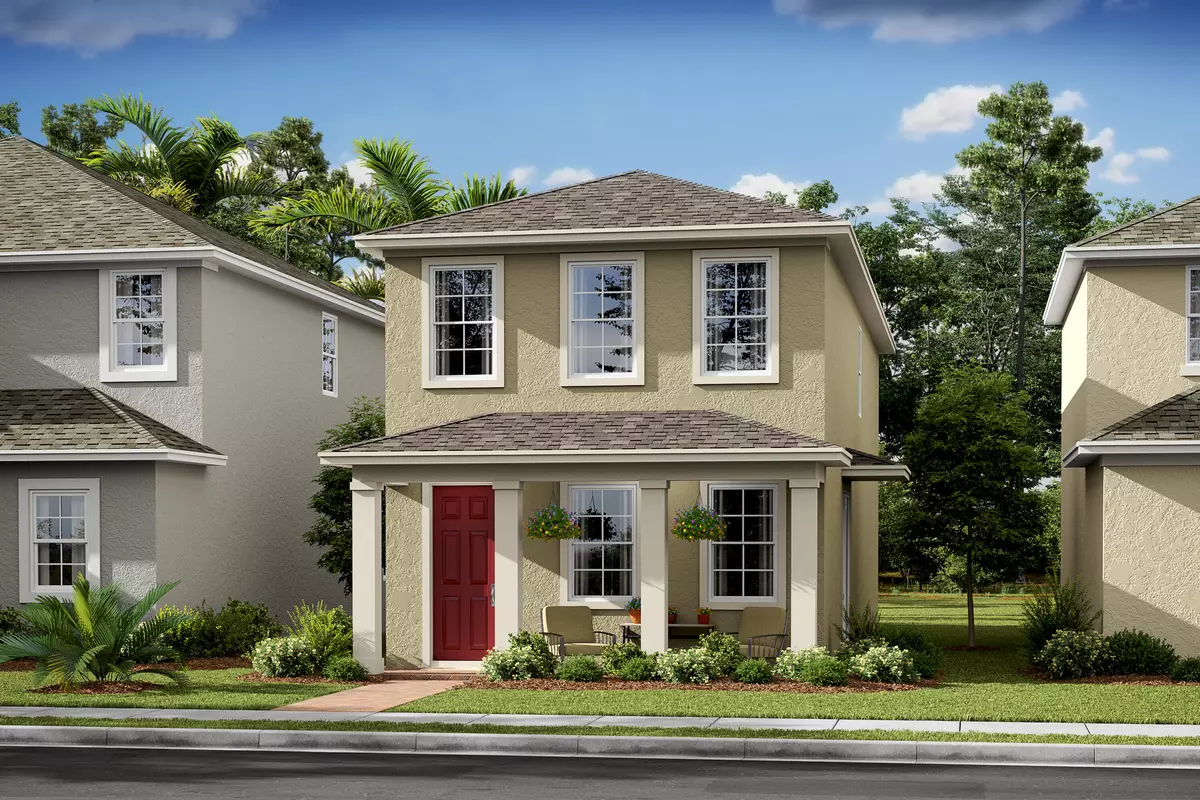Bought with Non-Member Selling Office
$368,007
$382,007
3.7%For more information regarding the value of a property, please contact us for a free consultation.
2365 SE Tavares DR 4709 Port Saint Lucie, FL 34952
3 Beds
2.1 Baths
1,666 SqFt
Key Details
Sold Price $368,007
Property Type Single Family Home
Sub Type Single Family Detached
Listing Status Sold
Purchase Type For Sale
Square Footage 1,666 sqft
Price per Sqft $220
Subdivision East Lake Village No 3
MLS Listing ID RX-10852926
Sold Date 07/07/23
Style Multi-Level
Bedrooms 3
Full Baths 2
Half Baths 1
Construction Status New Construction
HOA Fees $198/mo
HOA Y/N Yes
Year Built 2022
Annual Tax Amount $2,035
Tax Year 2022
Lot Size 2,614 Sqft
Property Description
Low Maintenance Lifestyle in a Single-Family Home, just minutes from Jensen Beach and downtown Stuart, Aspire at East Lake offers new home construction inside the master-planned community of The Villages at East Lake. Stetson floorplan is a 2-story single family home with 3 bedrooms, 2 1/2 baths and 2-car garage, CBS construction, high impact windows, tech package-ring doorbell camera and Wi-Fi thermostat. Open floor plan, kitchen great for entertaining, with high quality cabinets with luxury finishes like soft close doors and drawers, granite countertops, tile throughout the main floor, as well as GE stainless steel kitchen appliances and a GE washer and dryer. The affordable HOA fee covers all your lawn and community maintenance, giving homeowners time to enjoy heated pool or tot lot.
Location
State FL
County St. Lucie
Community Aspire At East Lake
Area 7190
Zoning Res
Rooms
Other Rooms Great, Laundry-Inside
Master Bath Dual Sinks, Mstr Bdrm - Upstairs
Interior
Interior Features Entry Lvl Lvng Area, Kitchen Island, Pantry, Second/Third Floor Concrete, Walk-in Closet
Heating Central, Electric
Cooling Central, Electric
Flooring Carpet, Ceramic Tile
Furnishings Unfurnished
Exterior
Parking Features 2+ Spaces
Garage Spaces 2.0
Utilities Available Cable, Electric, Public Sewer, Public Water
Amenities Available Playground, Pool, Sidewalks, Street Lights
Waterfront Description None
Roof Type Comp Shingle
Exposure West
Private Pool No
Building
Lot Description < 1/4 Acre, Sidewalks, Zero Lot
Story 2.00
Foundation CBS
Construction Status New Construction
Schools
Elementary Schools Morningside Elementary School
Middle Schools Southport Middle School
Others
Pets Allowed Yes
HOA Fee Include Cable,Lawn Care
Senior Community No Hopa
Restrictions Buyer Approval,Other
Acceptable Financing Cash, Conventional, FHA, VA
Horse Property No
Membership Fee Required No
Listing Terms Cash, Conventional, FHA, VA
Financing Cash,Conventional,FHA,VA
Pets Allowed No Aggressive Breeds
Read Less
Want to know what your home might be worth? Contact us for a FREE valuation!

Our team is ready to help you sell your home for the highest possible price ASAP





