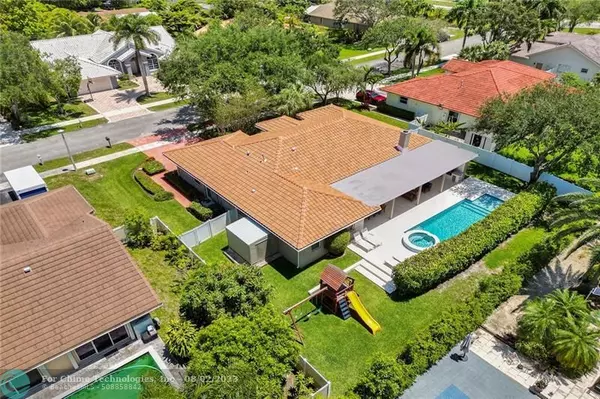$890,000
$915,000
2.7%For more information regarding the value of a property, please contact us for a free consultation.
4345 SW 74TH TE Davie, FL 33314
4 Beds
3 Baths
2,650 SqFt
Key Details
Sold Price $890,000
Property Type Single Family Home
Sub Type Single
Listing Status Sold
Purchase Type For Sale
Square Footage 2,650 sqft
Price per Sqft $335
Subdivision Davie Country Estates 144
MLS Listing ID F10378076
Sold Date 07/31/23
Style Pool Only
Bedrooms 4
Full Baths 3
Construction Status Resale
HOA Fees $54/ann
HOA Y/N Yes
Total Fin. Sqft 11994
Year Built 1998
Annual Tax Amount $7,702
Tax Year 2022
Property Description
Come enjoy high-end finishes in this classic 4-bedroom, 3-bathroom one-story rancher in Davie Country Estates. Cross the threshold into an impressive entryway, plantation shutters throughout, and a gas fireplace in the living room. Fresh updates, two built-in ovens, and an attractive island layout make for an inspiring kitchen. The primary bedroom includes two walk-in closets and an ensuite bath. In this split floor plan, two bedrooms have large walk-in closets, and the fourth bedroom is currently an office. The piece de resistance is the backyard which boasts a heated pool with a hot tub, a beautiful outdoor kitchen with a built-in gas grill, and a charcoal egg. This home is a safe haven during storms with plumbed gas, impact windows, an impact garage door, and a new roof (2020).
Location
State FL
County Broward County
Area Davie (3780-3790;3880)
Zoning RES
Rooms
Bedroom Description At Least 1 Bedroom Ground Level,Entry Level,Master Bedroom Ground Level
Other Rooms Den/Library/Office, Great Room, Storage Room, Utility Room/Laundry
Dining Room Breakfast Area, Eat-In Kitchen, Formal Dining
Interior
Interior Features Bar, Kitchen Island, Fireplace, Foyer Entry, Split Bedroom, Vaulted Ceilings, Walk-In Closets
Heating Central Heat
Cooling Central Cooling
Flooring Tile Floors, Wood Floors
Equipment Automatic Garage Door Opener, Dishwasher, Disposal, Dryer, Gas Range, Refrigerator, Trash Compactor, Wall Oven, Washer
Furnishings Unfurnished
Exterior
Exterior Feature Barbeque, Built-In Grill, Extra Building/Shed, Fence, High Impact Doors, Patio, Shed, Storm/Security Shutters
Parking Features Attached
Garage Spaces 2.0
Pool Below Ground Pool, Child Gate Fence, Heated, Whirlpool In Pool
Water Access Y
Water Access Desc None
View Garden View
Roof Type Barrel Roof
Private Pool No
Building
Lot Description Less Than 1/4 Acre Lot
Foundation Cbs Construction, Stucco Exterior Construction
Sewer Municipal Sewer
Water Municipal Water
Construction Status Resale
Schools
Elementary Schools Davie
Middle Schools Driftwood
High Schools Hollywood Hl High
Others
Pets Allowed Yes
HOA Fee Include 650
Senior Community No HOPA
Restrictions No Restrictions
Acceptable Financing Cash, Conventional, FHA, VA
Membership Fee Required No
Listing Terms Cash, Conventional, FHA, VA
Special Listing Condition As Is
Pets Allowed No Restrictions
Read Less
Want to know what your home might be worth? Contact us for a FREE valuation!

Our team is ready to help you sell your home for the highest possible price ASAP

Bought with Kingdom Group International





