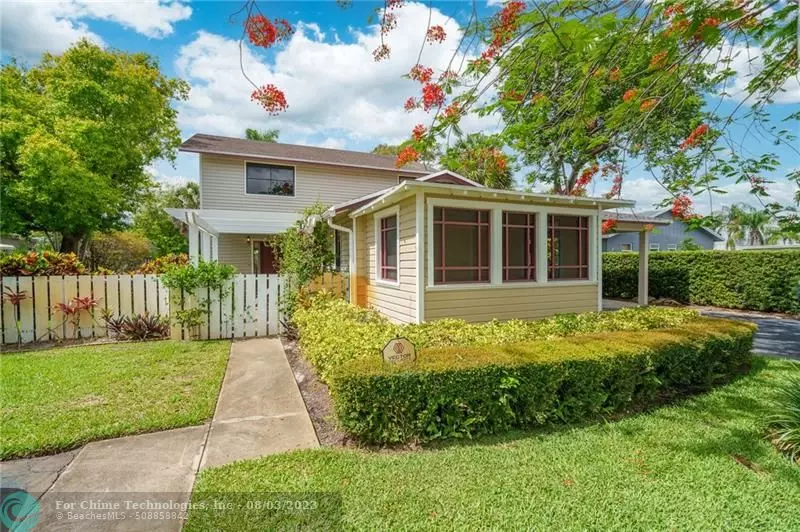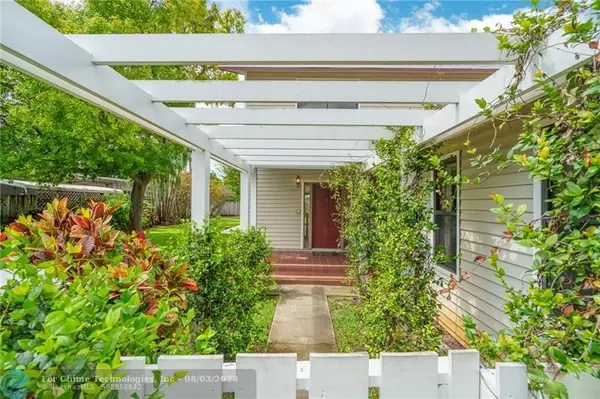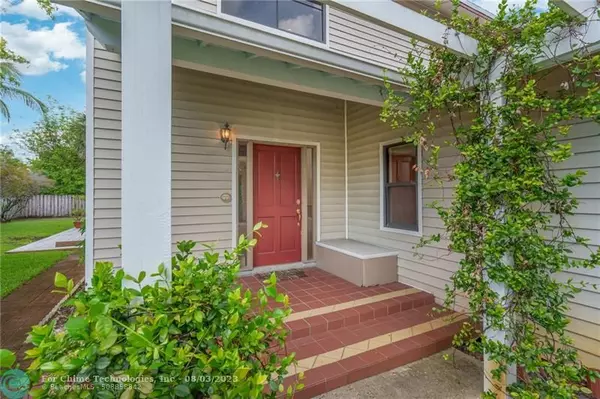$715,000
$750,000
4.7%For more information regarding the value of a property, please contact us for a free consultation.
1548 NE 34th St Oakland Park, FL 33334
3 Beds
3.5 Baths
4,967 SqFt
Key Details
Sold Price $715,000
Property Type Single Family Home
Sub Type Single
Listing Status Sold
Purchase Type For Sale
Square Footage 4,967 sqft
Price per Sqft $143
Subdivision Oakland Park Second Add
MLS Listing ID F10385497
Sold Date 08/03/23
Style No Pool/No Water
Bedrooms 3
Full Baths 3
Half Baths 1
Construction Status Resale
HOA Y/N No
Year Built 1955
Annual Tax Amount $4,621
Tax Year 2022
Lot Size 0.266 Acres
Property Description
Opportunity awaits with this 3,000 sq foot custom built Florida home, a perfect starter home, Airbnb invest property, or new development project. This home is zoned for 2 dwelling units, has 2 separate water meters, and sits on a uniquely oversized 11,500sqft lot. The charming main house offers an open and flexible downstairs entertaining space. Natural light welcomes you upstairs from the large foyer bay window, with 2 large bedrooms each with its own ensuite bathrooms and amble storage space. This meticulously cared for home has been upgraded to PVC plumbing, rewired, and has all impact windows and doors for added peace of mind. Nestled between Wilton Manors, Oakland Park and Fort Lauderdale beach, enjoy all that South Florida has to offer as well as a walkable treelined neighborhood.
Location
State FL
County Broward County
Area Ft Ldale Ne (3240-3270;3350-3380;3440-3450;3700)
Zoning R-2
Rooms
Bedroom Description Master Bedroom Upstairs
Other Rooms Separate Guest/In-Law Quarters, Guest House, Storage Room, Utility Room/Laundry
Dining Room Florida/Dining Combination, Formal Dining, Kitchen Dining
Interior
Interior Features First Floor Entry, Built-Ins, Closet Cabinetry, Kitchen Island, Foyer Entry, Stacked Bedroom, Volume Ceilings
Heating Central Heat, Electric Heat
Cooling Central Cooling, Electric Cooling
Flooring Carpeted Floors, Ceramic Floor, Tile Floors, Wood Floors
Equipment Dishwasher, Disposal, Dryer, Electric Range, Microwave, Refrigerator, Self Cleaning Oven
Furnishings Unfurnished
Exterior
Exterior Feature Deck, Exterior Lighting, Extra Building/Shed, Open Porch, Screened Porch
Water Access N
View None
Roof Type Flat Tile Roof,Tar & Gravel Roof
Private Pool No
Building
Lot Description 1/4 To Less Than 1/2 Acre Lot
Foundation Frame Construction
Sewer Municipal Sewer
Water Municipal Water
Construction Status Resale
Others
Pets Allowed No
Senior Community No HOPA
Restrictions No Restrictions
Acceptable Financing Cash Only
Membership Fee Required No
Listing Terms Cash Only
Special Listing Condition As Is
Read Less
Want to know what your home might be worth? Contact us for a FREE valuation!

Our team is ready to help you sell your home for the highest possible price ASAP

Bought with RE/MAX Experience





