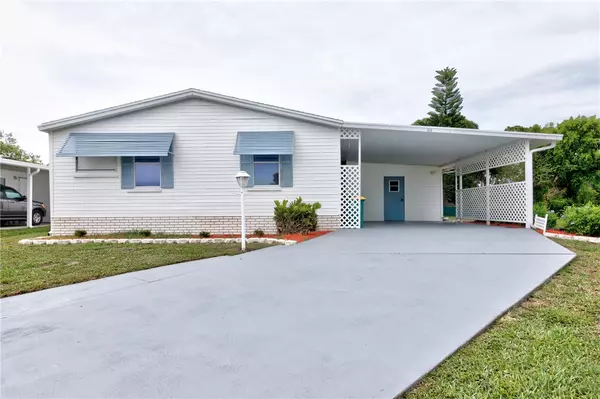$245,000
$245,000
For more information regarding the value of a property, please contact us for a free consultation.
206 Swordfish CT Barefoot Bay, FL 32976
2 Beds
2 Baths
1,344 SqFt
Key Details
Sold Price $245,000
Property Type Manufactured Home
Sub Type Manufactured On Land
Listing Status Sold
Purchase Type For Sale
Square Footage 1,344 sqft
Price per Sqft $182
Subdivision Barefoot Bay
MLS Listing ID 268856
Sold Date 08/25/23
Style One Story
Bedrooms 2
Full Baths 2
HOA Fees $72
HOA Y/N No
Year Built 1996
Annual Tax Amount $1,591
Tax Year 2022
Property Description
Location, location, location! An immaculate and a very well mainained Palm Harbor model home on an oversized lot on a cul de sac. 1704 total sq ft., split floorplan. Backyard facing a peaceful, wooded area. Room for a pool. 2021 roof. 2014 AC. Freshly painted. Brand new carpet. Open kitchen with plenty of cabinets opens up to a very large (20 x 18) enclosed porch facing the backyard. Long, double driveway. Cathedral celings. Nice workshop. Shutters for all windows. A short walk to the lake. Golf cart friendly community with a lot of amenities. No age restrictions. Pet friendly. No lot rent.
Location
State FL
County Brevard County
Area Brevard West Of Ir
Zoning ,
Interior
Interior Features High Ceilings, Master Downstairs, Pantry, Vaulted Ceiling(s), Walk-In Closet(s)
Heating Central
Cooling Central Air
Flooring Carpet, Tile, Vinyl
Furnishings Unfurnished
Fireplace No
Appliance Dryer, Dishwasher, Electric Water Heater, Range, Refrigerator, Washer
Laundry Common Area, Lower Level, In Unit
Exterior
Exterior Feature Porch, Shed
Parking Features Additional Parking, Assigned, Covered, Carport, Driveway, Two Spaces, Uncovered
Pool Free Form, Electric Heat, Heated, Other, Pool, Community
Community Features Clubhouse, Other, Pickleball, Shuffleboard, Sidewalks, Tennis Court(s), Water Access, Pool
Waterfront Description None,Beach Access
View Y/N Yes
Water Access Desc Public
View Other
Roof Type Shingle
Porch Enclosed, Porch
Building
Lot Description < 1/4 Acre
Faces South
Story 1
Entry Level One
Sewer Public Sewer
Water Public
Architectural Style One Story
Level or Stories One
Additional Building Shed(s)
New Construction No
Others
HOA Fee Include Common Areas,Recreation Facilities,Reserve Fund
Tax ID 30381501144
Ownership Single Family/Other
Acceptable Financing Cash, FHA, New Loan, VA Loan
Listing Terms Cash, FHA, New Loan, VA Loan
Financing Cash
Pets Allowed Yes
Read Less
Want to know what your home might be worth? Contact us for a FREE valuation!

Our team is ready to help you sell your home for the highest possible price ASAP

Bought with NON MLS





