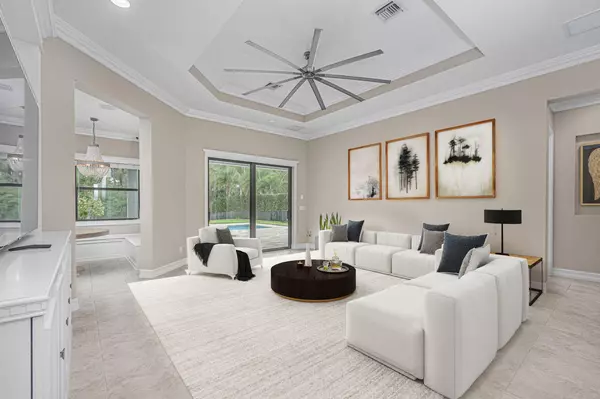Bought with EXP Realty, LLC
$1,525,000
$1,699,999
10.3%For more information regarding the value of a property, please contact us for a free consultation.
5211 SW Blue Daze WAY Palm City, FL 34990
5 Beds
4 Baths
4,023 SqFt
Key Details
Sold Price $1,525,000
Property Type Single Family Home
Sub Type Single Family Detached
Listing Status Sold
Purchase Type For Sale
Square Footage 4,023 sqft
Price per Sqft $379
Subdivision Tuscawilla Pud
MLS Listing ID RX-10884857
Sold Date 08/21/23
Bedrooms 5
Full Baths 4
Construction Status Resale
HOA Fees $364/mo
HOA Y/N Yes
Year Built 2018
Annual Tax Amount $10,744
Tax Year 2022
Lot Size 0.530 Acres
Property Description
Located in the exclusive estate home community of Canopy Creek, this 5 bedroom home with pool and jacuzzi offers a spacious and elegant living experience.This home is move-in ready and has all of the spaces you need to entertain and relax such as formal living room, dining room, family room, large upstairs loft, and covered lanai overlooking the pool and waterfall.The kitchen upgrades include quartz countertops, dual dishwashers, walk-in pantry, and water filtration. Whole home back up generator, LED air purification, wireless intercom, Tesla Charger, and crown molding throughout the entire home are just some of the upgrades you will enjoy as you and your family share life's best moments.The gated community has resort style amenities such as pool, gym, and equestrian trails
Location
State FL
County Martin
Community Canopy Creek
Area 10 - Palm City West/Indiantown
Zoning Residential
Rooms
Other Rooms Den/Office, Family, Laundry-Inside, Loft, Maid/In-Law
Master Bath Dual Sinks, Mstr Bdrm - Ground, Separate Shower, Separate Tub
Interior
Interior Features Built-in Shelves, Foyer, Kitchen Island, Pantry, Upstairs Living Area, Walk-in Closet
Heating Central
Cooling Central
Flooring Ceramic Tile
Furnishings Unfurnished
Exterior
Exterior Feature Auto Sprinkler, Covered Patio, Open Patio
Parking Features Garage - Attached
Garage Spaces 3.0
Pool Inground, Spa
Community Features Gated Community
Utilities Available Cable, Electric, Gas Natural, Public Sewer, Public Water
Amenities Available Clubhouse, Community Room, Fitness Center, Horse Trails, Playground, Pool, Spa-Hot Tub, Tennis
Waterfront Description None
Roof Type Concrete Tile
Exposure Southeast
Private Pool Yes
Building
Lot Description 1/2 to < 1 Acre
Story 2.00
Foundation Block
Construction Status Resale
Schools
Elementary Schools Citrus Grove Elementary
Middle Schools Hidden Oaks Middle School
High Schools South Fork High School
Others
Pets Allowed Yes
HOA Fee Include Common Areas
Senior Community No Hopa
Restrictions None
Security Features Burglar Alarm,Gate - Unmanned,TV Camera
Acceptable Financing Cash, Conventional, FHA, VA
Horse Property No
Membership Fee Required No
Listing Terms Cash, Conventional, FHA, VA
Financing Cash,Conventional,FHA,VA
Read Less
Want to know what your home might be worth? Contact us for a FREE valuation!

Our team is ready to help you sell your home for the highest possible price ASAP





