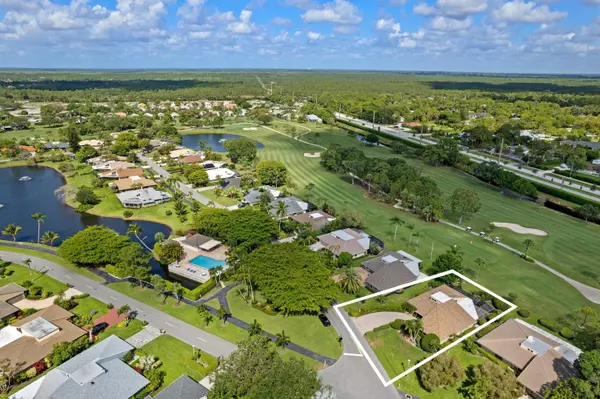Bought with RE/MAX Select Group
$590,000
$624,000
5.4%For more information regarding the value of a property, please contact us for a free consultation.
13724 Sand Crane DR Palm Beach Gardens, FL 33418
3 Beds
2 Baths
2,364 SqFt
Key Details
Sold Price $590,000
Property Type Single Family Home
Sub Type Single Family Detached
Listing Status Sold
Purchase Type For Sale
Square Footage 2,364 sqft
Price per Sqft $249
Subdivision Eastpointe
MLS Listing ID RX-10883971
Sold Date 08/25/23
Style Ranch
Bedrooms 3
Full Baths 2
Construction Status Resale
Membership Fee $4,601
HOA Fees $604/mo
HOA Y/N Yes
Leases Per Year 1
Year Built 1978
Annual Tax Amount $4,521
Tax Year 2022
Lot Size 0.259 Acres
Property Description
Almost 3,000 total square feet all on one floor, with wide golf course views, on over 1/4-acre lot. Open and bright living area with dramatic 18-feet tall cathedral ceilings, loaded with natural light. Newer central air & roof & water heater. Clean white ceramic tile floors throughout. Updated both bathrooms with ''Granite'' and solid ''Maple'' cabinets, and modern showers. Huge laundry room, plus bonus storage room. Extra long driveway for lots of parking. 50-feet wide screened patio. Directly across from community pool and hot tub, 24-hour manned gated community, with 2 wonderful clubhouses including two restaurants and a bar, 2 full Fazio - designed golf courses, putting green, driving range, swimming pools, tennis, pickleball, fitness center.
Location
State FL
County Palm Beach
Community Eastpointe
Area 5340
Zoning RESID
Rooms
Other Rooms Family, Great, Laundry-Inside, Storage
Master Bath Mstr Bdrm - Ground, Separate Shower
Interior
Interior Features Ctdrl/Vault Ceilings, Custom Mirror, Entry Lvl Lvng Area, Foyer, Pantry, Split Bedroom, Walk-in Closet, Wet Bar
Heating Central
Cooling Central
Flooring Ceramic Tile
Furnishings Unfurnished
Exterior
Exterior Feature Auto Sprinkler, Screen Porch, Screened Patio
Parking Features Garage - Attached
Garage Spaces 1.5
Community Features Sold As-Is, Gated Community
Utilities Available Cable, Public Sewer, Public Water
Amenities Available Basketball, Bike - Jog, Cafe/Restaurant, Clubhouse, Community Room, Fitness Center, Game Room, Golf Course, Internet Included, Manager on Site, Pickleball, Playground, Pool, Putting Green, Sidewalks, Spa-Hot Tub, Tennis
Waterfront Description None
View Golf
Roof Type Comp Shingle
Present Use Sold As-Is
Handicap Access Other Bath Modification
Exposure South
Private Pool No
Building
Lot Description 1/4 to 1/2 Acre
Story 1.00
Foundation Frame
Construction Status Resale
Schools
Elementary Schools Marsh Pointe Elementary
Middle Schools Watson B. Duncan Middle School
High Schools William T. Dwyer High School
Others
Pets Allowed Yes
HOA Fee Include Cable,Common Areas,Lawn Care,Manager,Recrtnal Facility,Security
Senior Community No Hopa
Restrictions Buyer Approval,Commercial Vehicles Prohibited,Lease OK w/Restrict
Security Features Burglar Alarm,Gate - Manned,Security Patrol
Acceptable Financing Conventional
Horse Property No
Membership Fee Required Yes
Listing Terms Conventional
Financing Conventional
Pets Allowed Number Limit
Read Less
Want to know what your home might be worth? Contact us for a FREE valuation!

Our team is ready to help you sell your home for the highest possible price ASAP





