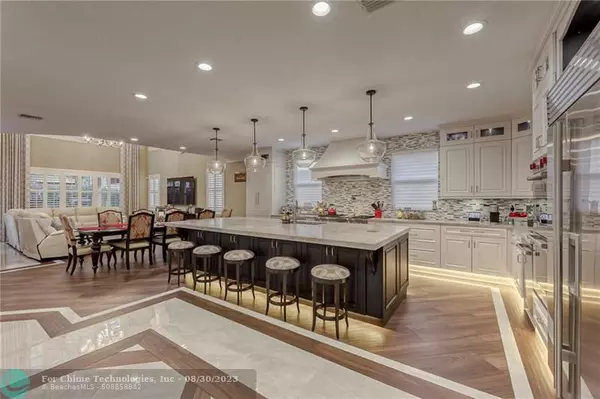$1,325,000
$1,395,500
5.1%For more information regarding the value of a property, please contact us for a free consultation.
9626 Campi Dr Lake Worth, FL 33467
5 Beds
4 Baths
3,818 SqFt
Key Details
Sold Price $1,325,000
Property Type Single Family Home
Sub Type Single
Listing Status Sold
Purchase Type For Sale
Square Footage 3,818 sqft
Price per Sqft $347
Subdivision Isola Bella Estates
MLS Listing ID F10369025
Sold Date 08/30/23
Style No Pool/No Water
Bedrooms 5
Full Baths 4
Construction Status Resale
HOA Fees $435/mo
HOA Y/N Yes
Year Built 2011
Annual Tax Amount $7,373
Tax Year 2022
Lot Size 8,999 Sqft
Property Description
Just move right in this Isola Bella Estate Home w/ 5 bedrooms & 4 fully remodeled bathrooms. From top to bottom the luxury details amaze. Besides being beautiful the home is storm ready with impact doors, windows & generator. The gourmet kitchen w/ 11-foot island w/ custom cabinets & quartzite countertops, Wolf, Asko & Sub Zero appliances. A wine tasting room w/ custom wine barrel floor. The primary bedroom has engineered hardwood floors, two walk in closets & sitting area. The primary bath has a steam shower, soaker tub, custom cabinets w/ quartzite counters. Upstairs is a loft area, 3 bedrooms & 2 baths. Entertain in the well-appointed backyard. 2 pavilions, an outdoor kitchen, waterfall, fire pit & torches. Garage has 2 electric chargers, custom cabinets, & an AC system.
Location
State FL
County Palm Beach County
Area Palm Beach 4710; 4720; 4820; 4830
Zoning PUD
Rooms
Bedroom Description At Least 1 Bedroom Ground Level,Master Bedroom Ground Level
Other Rooms Den/Library/Office, Family Room, Loft, Utility Room/Laundry
Interior
Interior Features First Floor Entry, Closet Cabinetry, Kitchen Island, Foyer Entry, Pantry, Volume Ceilings, Walk-In Closets
Heating Central Heat, Electric Heat
Cooling Ceiling Fans, Central Cooling, Electric Cooling
Flooring Ceramic Floor, Other Floors, Tile Floors, Wood Floors
Equipment Automatic Garage Door Opener, Dishwasher, Disposal, Dryer, Electric Water Heater, Gas Range, Microwave, Refrigerator, Washer
Exterior
Exterior Feature Barbeque, Built-In Grill, Courtyard, Exterior Lighting, Exterior Lights, High Impact Doors, Patio
Garage Spaces 3.0
Community Features Gated Community
Water Access N
View Garden View
Roof Type Other Roof
Private Pool No
Building
Lot Description 1/4 To Less Than 1/2 Acre Lot
Foundation Other Construction
Sewer Municipal Sewer
Water Municipal Water
Construction Status Resale
Others
Pets Allowed No
HOA Fee Include 435
Senior Community No HOPA
Restrictions Assoc Approval Required,No Lease; 1st Year Owned
Acceptable Financing Cash, Conventional
Membership Fee Required No
Listing Terms Cash, Conventional
Read Less
Want to know what your home might be worth? Contact us for a FREE valuation!

Our team is ready to help you sell your home for the highest possible price ASAP

Bought with Scuttina Signature Real Estate Group, LLC





