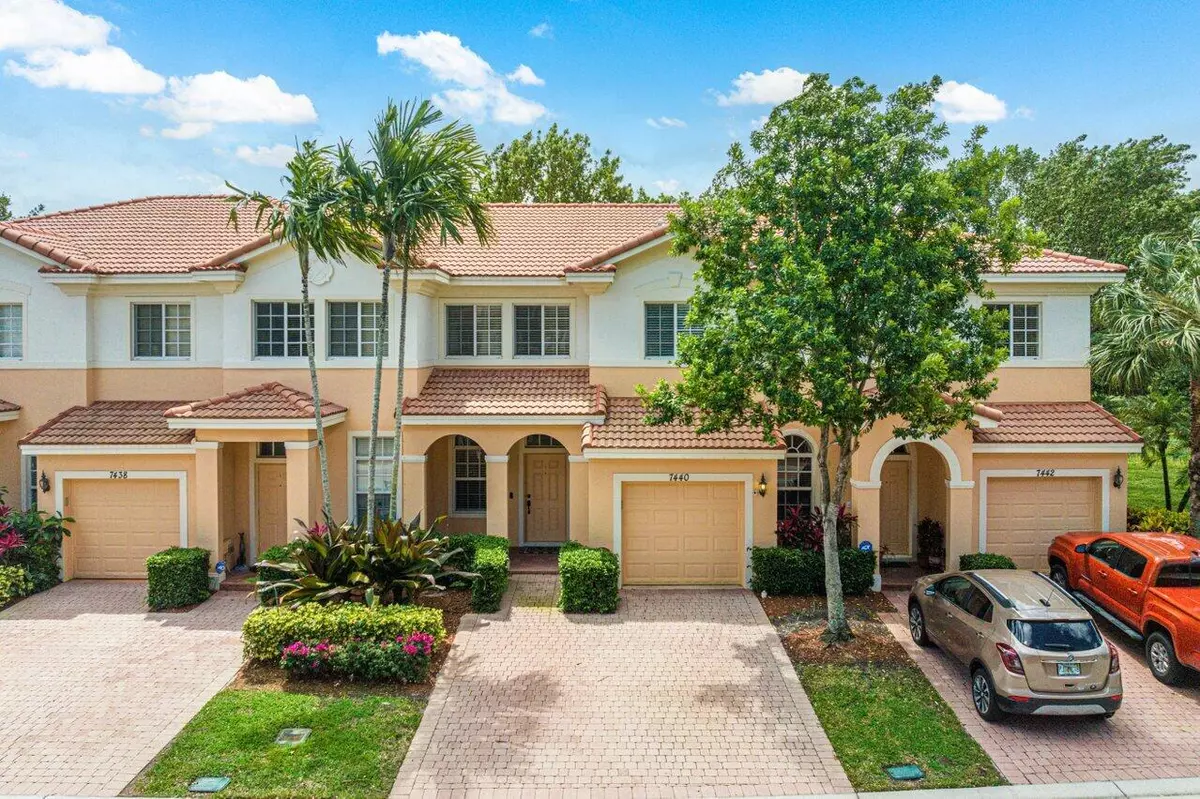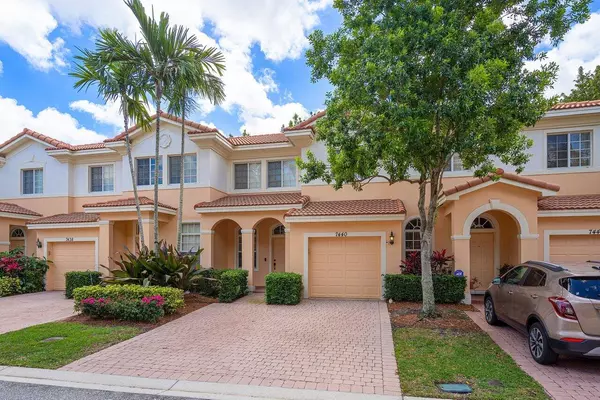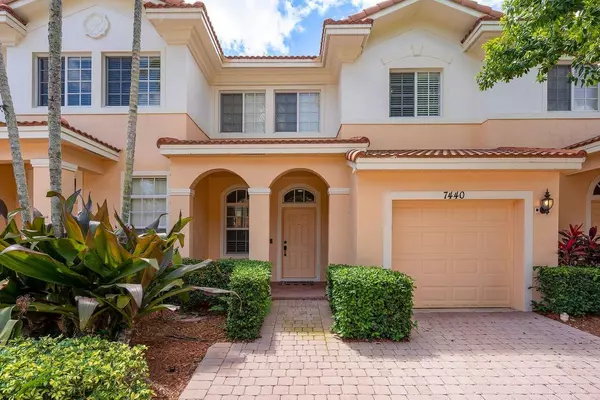Bought with Re/Max Direct
$429,000
$439,000
2.3%For more information regarding the value of a property, please contact us for a free consultation.
7440 Briella DR Boynton Beach, FL 33437
3 Beds
2.1 Baths
1,543 SqFt
Key Details
Sold Price $429,000
Property Type Townhouse
Sub Type Townhouse
Listing Status Sold
Purchase Type For Sale
Square Footage 1,543 sqft
Price per Sqft $278
Subdivision Briella 1 Condo
MLS Listing ID RX-10878625
Sold Date 09/01/23
Style Multi-Level,Traditional
Bedrooms 3
Full Baths 2
Half Baths 1
Construction Status Resale
HOA Fees $424/mo
HOA Y/N Yes
Year Built 2007
Annual Tax Amount $3,271
Tax Year 2022
Property Description
Immaculate, turn-key, 3 bedroom, 2.5 bathroom, 1 car garage townhome ready for you to call it yours! This home offers updated modern vinyl flooring throughout the entire home. The kitchen is updated with granite countertops and stainless steel appliances. The owners suite offers an impressive walk in closet and an en-suite bathroom with his and hers sinks, a soaking tub and walk in shower, all bedrooms are generously sized. Impact windows throughout!! Lovely lake views. A/C is approximately 1 year old. Private 2 car drive with additional guest parking 1 house down. This community offers great amenities such as a pool, tennis court, tot lot, basketball court and more. Located near shopping, the turnpike and entertainment.Buyer to confirm, new school zoning, West Boynton Middle, ParkVis
Location
State FL
County Palm Beach
Area 4610
Zoning PUD
Rooms
Other Rooms Family, Laundry-Util/Closet, Loft
Master Bath Dual Sinks, Mstr Bdrm - Upstairs, Spa Tub & Shower
Interior
Interior Features Entry Lvl Lvng Area, Kitchen Island, Pantry, Roman Tub, Stack Bedrooms, Walk-in Closet
Heating Central
Cooling Central
Flooring Laminate
Furnishings Furniture Negotiable,Unfurnished
Exterior
Exterior Feature Open Patio, Open Porch
Parking Features 2+ Spaces, Driveway, Garage - Attached
Garage Spaces 1.0
Utilities Available Cable, Electric, Public Sewer, Public Water
Amenities Available Basketball, Cabana, Playground, Pool, Tennis
Waterfront Description Lake
Roof Type Barrel
Exposure East
Private Pool No
Building
Lot Description Paved Road
Story 2.00
Unit Features Multi-Level
Foundation CBS
Construction Status Resale
Schools
Elementary Schools Hagen Road Elementary School
High Schools Park Vista Community High School
Others
Pets Allowed Yes
HOA Fee Include Common Areas,Insurance-Bldg,Lawn Care,Management Fees,Roof Maintenance
Senior Community No Hopa
Restrictions Buyer Approval,Lease OK w/Restrict
Acceptable Financing Cash, Conventional
Horse Property No
Membership Fee Required No
Listing Terms Cash, Conventional
Financing Cash,Conventional
Read Less
Want to know what your home might be worth? Contact us for a FREE valuation!

Our team is ready to help you sell your home for the highest possible price ASAP





