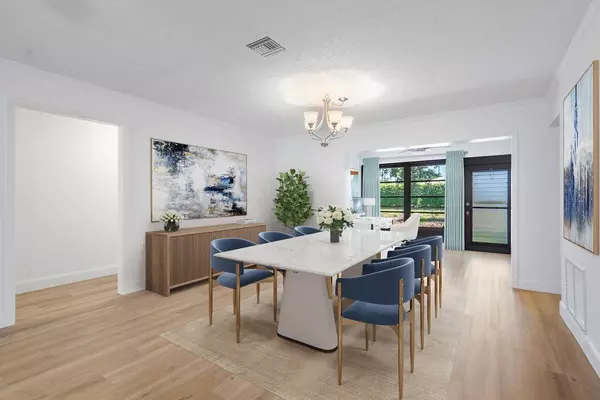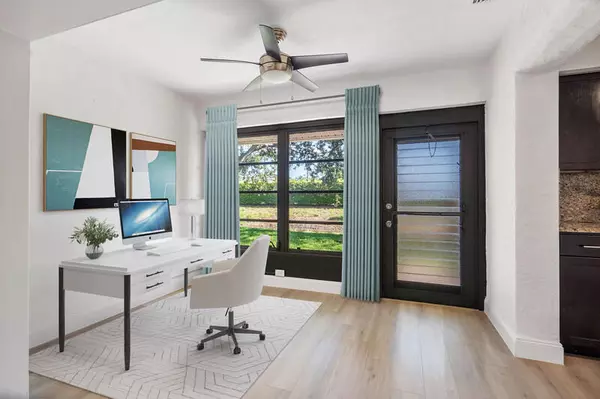Bought with Century 21 Tenace Realty
$320,000
$326,900
2.1%For more information regarding the value of a property, please contact us for a free consultation.
9805 Pecan Tree DR A Boynton Beach, FL 33436
2 Beds
2 Baths
1,400 SqFt
Key Details
Sold Price $320,000
Property Type Single Family Home
Sub Type Villa
Listing Status Sold
Purchase Type For Sale
Square Footage 1,400 sqft
Price per Sqft $228
Subdivision Bent Tree Villas East
MLS Listing ID RX-10909235
Sold Date 09/08/23
Style Villa
Bedrooms 2
Full Baths 2
Construction Status Resale
HOA Fees $522/mo
HOA Y/N Yes
Year Built 1981
Annual Tax Amount $1,524
Tax Year 2022
Property Description
Tranquil Tree Lined Streets Greet You, as you arrive at this Open & Spacious *Contemporary MOVE-IN READY Villa, with 1,400 Living SqFt, (2 LARGE Bedrooms, Generous sized Closets & Private garage!) Brand New Luxury Vinyl Plank Oak Floors & Baseboards; Open Kitchen w/42'' Cabinets, Granite counter, Stainless Steel applnc; Master Bdrm Suite & guest bathms are ALL Upgraded too! Enjoy your Florida Room/Home Office with Canal Views & Brick Paver Patio w/ grilling area! This corner unit is Perfectly located with East-West Sun Shine Exposure; Complete hurricane protection via Accordion Shutters; Bent Tree Villas is a Quiet, Friendly & Active 55+ community in the Heart of Boynton Beach. Location, Location, Just a few miles to the Beach, Fabulous Shopping &Restaurants, PBIA & Hospitals
Location
State FL
County Palm Beach
Community Bent Tree Villas East
Area 4500
Zoning AR
Rooms
Other Rooms Den/Office, Florida, Laundry-Util/Closet, Storage
Master Bath Combo Tub/Shower, Mstr Bdrm - Ground
Interior
Interior Features Laundry Tub, Pantry, Pull Down Stairs, Volume Ceiling, Walk-in Closet
Heating Central, Electric
Cooling Ceiling Fan, Central, Electric
Flooring Laminate, Tile
Furnishings Unfurnished
Exterior
Exterior Feature Auto Sprinkler, Open Patio, Shutters
Parking Features Driveway, Garage - Attached
Garage Spaces 1.0
Utilities Available Cable, Electric, Public Sewer, Public Water
Amenities Available Billiards, Bocce Ball, Clubhouse, Library, Pool, Sidewalks, Street Lights
Waterfront Description Canal Width 1 - 80
View Canal, Garden
Roof Type Comp Shingle,Other
Exposure West
Private Pool No
Building
Lot Description < 1/4 Acre, Paved Road, Private Road, Sidewalks, Treed Lot
Story 1.00
Unit Features Corner
Foundation CBS, Concrete, Stucco
Unit Floor 1
Construction Status Resale
Others
Pets Allowed No
HOA Fee Include Cable,Common Areas,Common R.E. Tax,Insurance-Bldg,Lawn Care,Maintenance-Exterior,Reserve Funds,Roof Maintenance,Sewer,Water
Senior Community Verified
Restrictions Buyer Approval,Commercial Vehicles Prohibited,Interview Required,Maximum # Vehicles,No Lease First 2 Years,No Motorcycle,Other
Acceptable Financing Cash, Conventional, FHA
Horse Property No
Membership Fee Required No
Listing Terms Cash, Conventional, FHA
Financing Cash,Conventional,FHA
Read Less
Want to know what your home might be worth? Contact us for a FREE valuation!

Our team is ready to help you sell your home for the highest possible price ASAP





