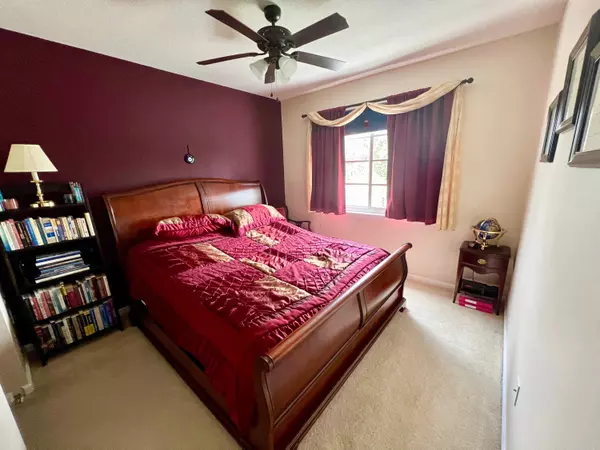Bought with Water Pointe Realty Group
$370,000
$380,000
2.6%For more information regarding the value of a property, please contact us for a free consultation.
10303 W Myrtlewood CIR Palm Beach Gardens, FL 33418
2 Beds
2 Baths
1,210 SqFt
Key Details
Sold Price $370,000
Property Type Condo
Sub Type Condo/Coop
Listing Status Sold
Purchase Type For Sale
Square Footage 1,210 sqft
Price per Sqft $305
Subdivision Fiore At The Gardens Condo
MLS Listing ID RX-10906469
Sold Date 09/12/23
Bedrooms 2
Full Baths 2
Construction Status Resale
HOA Fees $376/mo
HOA Y/N Yes
Min Days of Lease 210
Leases Per Year 2
Year Built 2004
Annual Tax Amount $1,833
Tax Year 2022
Property Description
Rare opportunity to own in FIORE AT THE GARDENS, a stunning, gated community on the Palm Beach Gardens / Jupiter border. Owner has kept unit in pristine condition. 3rd floor unit, west side of neighborhood offering privacy. Built in '04. 1210SF, 2BR / 2 Bath, Laundry Room (Washer / Dryer), Sunroom, upgraded impact glass hurricane windows throughout unit, updated carpet in living room and study, new water heater installed April 2023 with updated brass shut off valves, 16 Seer Trane AC unit handler and compressor installed November 2017, updated sink faucets (including Aquasana filter in kitchen sink), updated light fixtures, custom fitted insulated blinds throughout, new roof 2016.
Location
State FL
County Palm Beach
Community Fiore At The Gardens
Area 5320
Zoning RH(cit
Rooms
Other Rooms Den/Office, Laundry-Inside, Laundry-Util/Closet, Storage
Master Bath Combo Tub/Shower, Mstr Bdrm - Ground
Interior
Interior Features Entry Lvl Lvng Area, Fire Sprinkler, Pantry, Volume Ceiling
Heating Central
Cooling Ceiling Fan, Central
Flooring Carpet, Tile
Furnishings Unfurnished
Exterior
Parking Features Assigned
Community Features Sold As-Is, Gated Community
Utilities Available Cable, Electric, Public Water
Amenities Available Bike - Jog, Business Center, Cabana, Clubhouse, Community Room, Fitness Center, Lobby, Playground, Pool, Putting Green
Waterfront Description None
Present Use Sold As-Is
Exposure East
Private Pool No
Building
Story 3.00
Foundation CBS
Unit Floor 3
Construction Status Resale
Schools
Elementary Schools Marsh Pointe Elementary
Middle Schools Watson B. Duncan Middle School
High Schools William T. Dwyer High School
Others
Pets Allowed Yes
HOA Fee Include Common Areas,Insurance-Other,Lawn Care,Maintenance-Exterior,Manager,Recrtnal Facility,Roof Maintenance
Senior Community No Hopa
Restrictions Lease OK w/Restrict
Security Features Entry Phone,Gate - Unmanned
Acceptable Financing Cash, Conventional, FHA, VA
Horse Property No
Membership Fee Required No
Listing Terms Cash, Conventional, FHA, VA
Financing Cash,Conventional,FHA,VA
Pets Allowed No Aggressive Breeds
Read Less
Want to know what your home might be worth? Contact us for a FREE valuation!

Our team is ready to help you sell your home for the highest possible price ASAP





