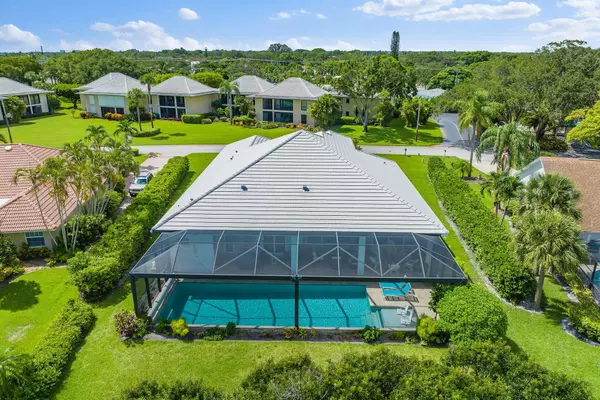Bought with Compass Florida LLC
$1,950,000
$1,950,000
For more information regarding the value of a property, please contact us for a free consultation.
200 SE Turtle Creek DR Tequesta, FL 33469
4 Beds
3 Baths
2,426 SqFt
Key Details
Sold Price $1,950,000
Property Type Single Family Home
Sub Type Single Family Detached
Listing Status Sold
Purchase Type For Sale
Square Footage 2,426 sqft
Price per Sqft $803
Subdivision B L I Minor Plat
MLS Listing ID RX-10906777
Sold Date 09/14/23
Style < 4 Floors
Bedrooms 4
Full Baths 3
Construction Status Resale
HOA Fees $133/mo
HOA Y/N Yes
Year Built 2018
Annual Tax Amount $10,547
Tax Year 2022
Lot Size 0.308 Acres
Property Description
Newly built in 2018, this exquisite 4 bed/3bath, plus den home offers the perfect blend of luxury and casual elegance set with the backdrop of the Turtle Creek's private golf course on the 10th green and 11th tee. Every detail has been meticulously designed with unparalleled craftsmanship to offer a lifestyle of comfort and convenience. As you step inside, you'll notice the thoughtfully added features that set this home apart. The tall ceiling heights, ranging from 10ft to 12ft, create a sense of grandeur and openness throughout the home, LED lighting everywhere, a full house generator, impact PGT Winguard glass throughout (windows, sliders, doors), Padron custom flooring, two A/C units with UV lights, two tankless water heaters, 5-panel solid wood shaker doors adorned with (SEE MORE)
Location
State FL
County Martin
Community Turtle Creek Country Club
Area 5060
Zoning Residential
Rooms
Other Rooms Cabana Bath, Den/Office, Great, Laundry-Inside
Master Bath Mstr Bdrm - Ground, Mstr Bdrm - Sitting, Separate Shower, Separate Tub
Interior
Interior Features Closet Cabinets, Custom Mirror, Entry Lvl Lvng Area, Foyer, Kitchen Island, Pull Down Stairs, Split Bedroom, Volume Ceiling, Walk-in Closet
Heating Central
Cooling Central
Flooring Tile
Furnishings Unfurnished
Exterior
Exterior Feature Auto Sprinkler, Screened Patio
Parking Features 2+ Spaces, Driveway, Garage - Attached
Garage Spaces 2.0
Pool Child Gate, Heated, Salt Chlorination
Community Features Gated Community
Utilities Available Electric
Amenities Available Clubhouse, Golf Course
Waterfront Description None
View Golf, Pool
Roof Type Concrete Tile
Exposure Southeast
Private Pool Yes
Building
Lot Description 1/4 to 1/2 Acre, East of US-1
Story 1.00
Foundation CBS, Concrete
Construction Status Resale
Schools
Elementary Schools Hobe Sound Elementary School
Middle Schools Murray Middle School
High Schools South Fork High School
Others
Pets Allowed Yes
HOA Fee Include Common Areas,Management Fees,Security
Senior Community No Hopa
Restrictions Buyer Approval,Commercial Vehicles Prohibited,No Motorcycle,No Truck
Security Features Gate - Manned,Security Sys-Owned
Acceptable Financing Cash, Conventional
Horse Property No
Membership Fee Required No
Listing Terms Cash, Conventional
Financing Cash,Conventional
Pets Allowed No Aggressive Breeds
Read Less
Want to know what your home might be worth? Contact us for a FREE valuation!

Our team is ready to help you sell your home for the highest possible price ASAP





