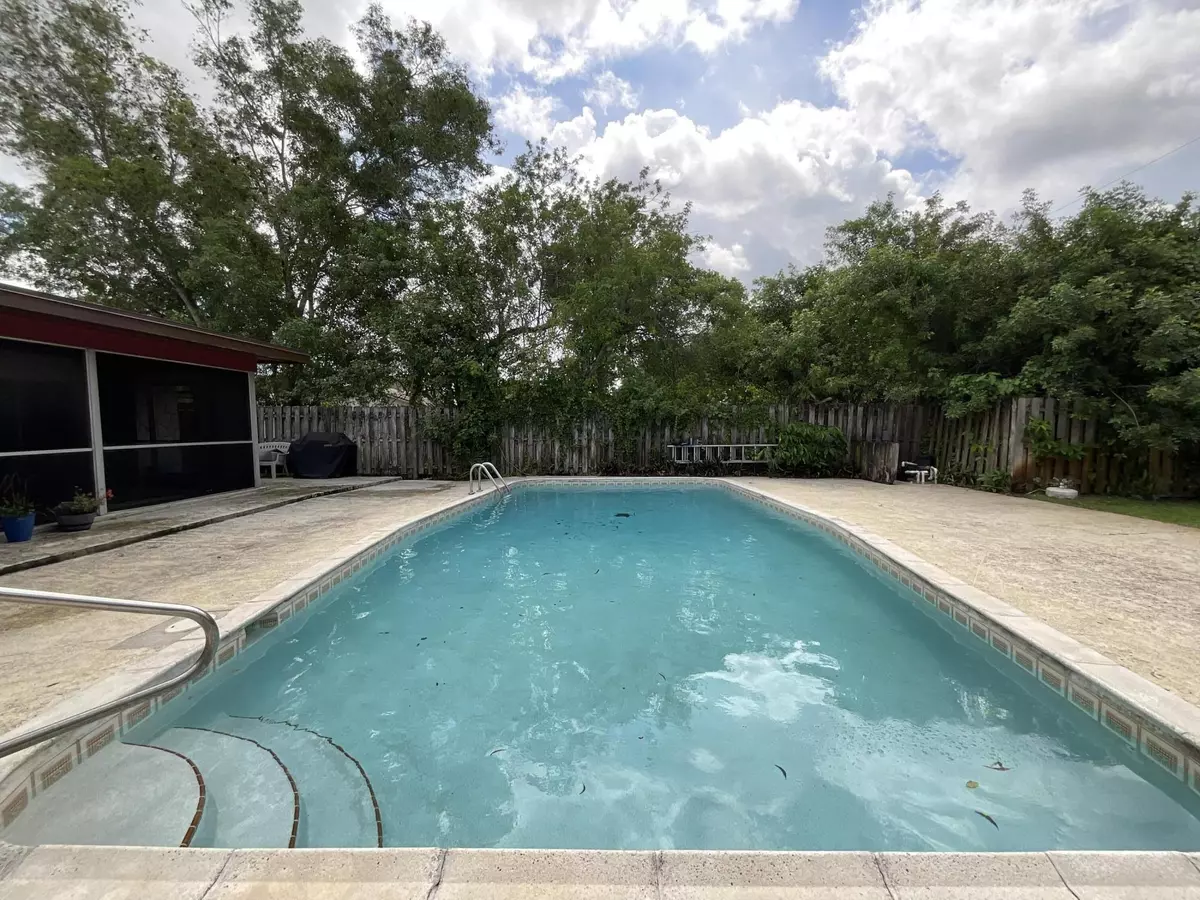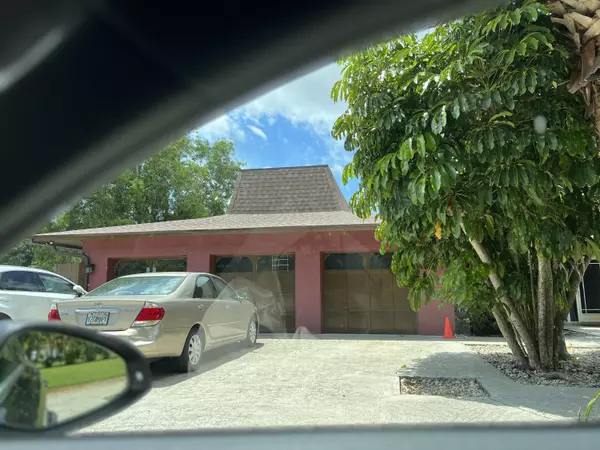Bought with Keyes - Boca East
$645,000
$625,000
3.2%For more information regarding the value of a property, please contact us for a free consultation.
6920 Country Place RD West Palm Beach, FL 33411
4 Beds
2.1 Baths
2,753 SqFt
Key Details
Sold Price $645,000
Property Type Single Family Home
Sub Type Single Family Detached
Listing Status Sold
Purchase Type For Sale
Square Footage 2,753 sqft
Price per Sqft $234
Subdivision Lakewood Ranches Rep
MLS Listing ID RX-10900704
Sold Date 09/01/23
Style < 4 Floors,4+ Floors
Bedrooms 4
Full Baths 2
Half Baths 1
Construction Status Resale
HOA Y/N No
Year Built 1974
Annual Tax Amount $3,168
Tax Year 2022
Property Description
This unique beautiful home is its own resort. Half acre of outdoor fun, includes built in pool, expansive concrete deck, gazebo with electricity, propane tank generator, outdoor shower/bathroom, fenced private rear yard. Huge covered screened patio with glass sliders access into the master bedroom and whole length of the rear house. Fantastic curb appeal, Circular driveway leads to a huge air-conditioned 3 car garage and front covered screened patio with garden with landscaping prior to entering this 4 bed 3 full bath 1 half, inside huge laundry room, formal living room/dining room, eat in kitchen with newer appliances- apron refrigerator, doublewall oven, flat top stove, garbage disposal, extra serving cabinets. Master bedroom has sitting area and extra storage room, huge walk in clos
Location
State FL
County Palm Beach
Community Lakewood Ranches
Area 5580
Zoning RES
Rooms
Other Rooms Cabana Bath, Family, Laundry-Inside, Laundry-Util/Closet, Loft
Master Bath Mstr Bdrm - Ground, Mstr Bdrm - Sitting, Separate Shower, Separate Tub
Interior
Interior Features Ctdrl/Vault Ceilings, Entry Lvl Lvng Area, Foyer, Laundry Tub, Pantry, Split Bedroom, Upstairs Living Area, Walk-in Closet
Heating Central, Electric
Cooling Central, Electric
Flooring Carpet, Ceramic Tile, Vinyl Floor, Wood Floor
Furnishings Furniture Negotiable,Unfurnished
Exterior
Exterior Feature Auto Sprinkler, Covered Patio, Deck, Fence, Fruit Tree(s), Open Patio, Outdoor Shower, Screened Patio, Shutters, Zoned Sprinkler
Parking Features Drive - Circular, Driveway, Garage - Attached
Garage Spaces 3.0
Pool Gunite, Inground
Community Features Sold As-Is
Utilities Available Cable, Electric, Public Sewer, Public Water, Septic
Amenities Available None
Waterfront Description None
View Garden, Other, Pool
Roof Type Built-Up,Comp Shingle,Mansard
Present Use Sold As-Is
Exposure North
Private Pool Yes
Building
Lot Description 1/2 to < 1 Acre, Paved Road, Public Road
Story 2.00
Unit Features Multi-Level
Foundation CBS
Construction Status Resale
Others
Pets Allowed Yes
HOA Fee Include None
Senior Community No Hopa
Restrictions None
Security Features None
Acceptable Financing Cash, Conventional, FHA
Horse Property No
Membership Fee Required No
Listing Terms Cash, Conventional, FHA
Financing Cash,Conventional,FHA
Read Less
Want to know what your home might be worth? Contact us for a FREE valuation!

Our team is ready to help you sell your home for the highest possible price ASAP





