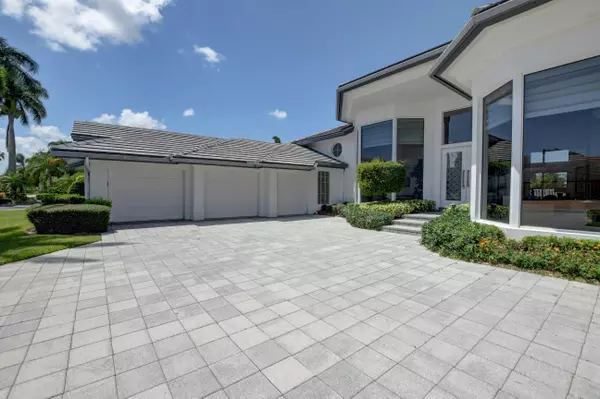Bought with Prime Properties of S Florida
$1,500,000
$1,500,000
For more information regarding the value of a property, please contact us for a free consultation.
4276 Bocaire BLVD Boca Raton, FL 33487
4 Beds
4.1 Baths
4,416 SqFt
Key Details
Sold Price $1,500,000
Property Type Single Family Home
Sub Type Single Family Detached
Listing Status Sold
Purchase Type For Sale
Square Footage 4,416 sqft
Price per Sqft $339
Subdivision Bocaire Golf Club 2
MLS Listing ID RX-10914916
Sold Date 09/29/23
Bedrooms 4
Full Baths 4
Half Baths 1
Construction Status Resale
Membership Fee $155,000
HOA Fees $558/mo
HOA Y/N Yes
Year Built 1991
Annual Tax Amount $5,604
Tax Year 2022
Lot Size 0.379 Acres
Property Description
Welcome to this exceptional 4,416 sqft residence, graced with high vaulted ceilings and an expansive open layout. Discover the epitome of elegance within the prestigious gated community of Bocaire County Club, comprised of a select 239 homes, where sunlight bathes every corner of this abode. Step seamlessly from the living room into the open kitchen, setting the stage for a warm and inviting atmosphere. This home is a canvas of possibilities, offering three full bedrooms, an office, and a workout room featuring 3 full and 1 half baths. Complete with a 2-car garage and a designated space for your golf cart, the potential of this space knows no bounds. The layout is designed for utmost appeal, highlighted by the Primary suite thoughtfully nestled on one side, boasting dual bathrooms.
Location
State FL
County Palm Beach
Area 4380
Zoning RS
Rooms
Other Rooms Den/Office
Master Bath 2 Master Baths, Bidet, Dual Sinks, Mstr Bdrm - Ground, Separate Shower
Interior
Interior Features Bar, Kitchen Island, Split Bedroom, Volume Ceiling, Walk-in Closet, Wet Bar
Heating Central
Cooling Ceiling Fan, Central
Flooring Carpet, Tile
Furnishings Unfurnished
Exterior
Parking Features Garage - Attached
Garage Spaces 2.1
Pool Inground
Community Features Sold As-Is, Gated Community
Utilities Available Cable, Electric, Public Sewer, Public Water
Amenities Available Clubhouse, Fitness Center, Golf Course, Tennis
Waterfront Description Interior Canal
Present Use Sold As-Is
Exposure South
Private Pool Yes
Building
Lot Description 1/4 to 1/2 Acre
Story 1.00
Foundation CBS
Construction Status Resale
Schools
Elementary Schools Calusa Elementary School
Middle Schools Omni Middle School
High Schools Spanish River Community High School
Others
Pets Allowed Yes
HOA Fee Include Common Areas
Senior Community No Hopa
Restrictions Buyer Approval
Security Features Gate - Manned
Acceptable Financing Cash, Conventional
Horse Property No
Membership Fee Required Yes
Listing Terms Cash, Conventional
Financing Cash,Conventional
Read Less
Want to know what your home might be worth? Contact us for a FREE valuation!

Our team is ready to help you sell your home for the highest possible price ASAP





