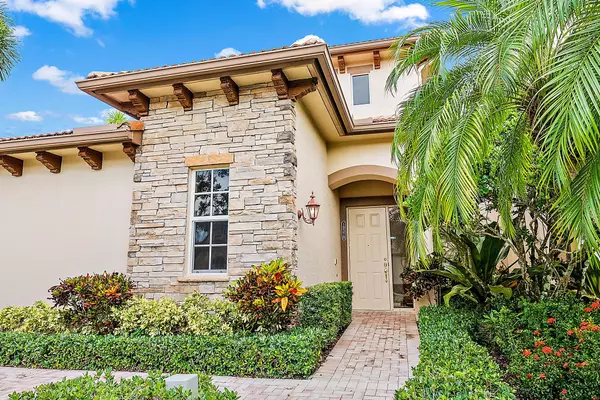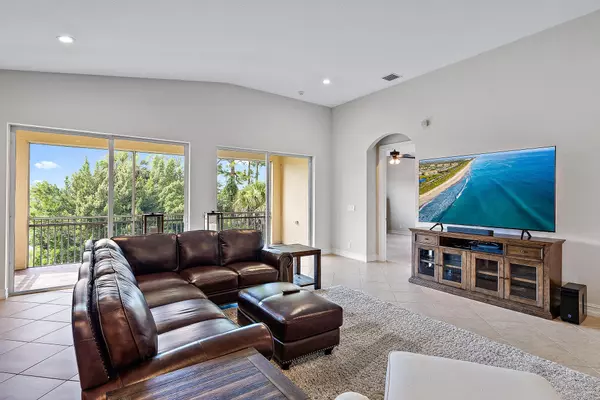Bought with The Telchin Group LLC
$640,500
$674,900
5.1%For more information regarding the value of a property, please contact us for a free consultation.
10370 Orchid Reserve DR West Palm Beach, FL 33412
3 Beds
3.1 Baths
2,830 SqFt
Key Details
Sold Price $640,500
Property Type Condo
Sub Type Condo/Coop
Listing Status Sold
Purchase Type For Sale
Square Footage 2,830 sqft
Price per Sqft $226
Subdivision Ibis - Orchid Reserve
MLS Listing ID RX-10916961
Sold Date 10/10/23
Style Coach House
Bedrooms 3
Full Baths 3
Half Baths 1
Construction Status Resale
Membership Fee $85,000
HOA Fees $840/mo
HOA Y/N Yes
Min Days of Lease 60
Leases Per Year 2
Year Built 2006
Annual Tax Amount $11,786
Tax Year 2023
Property Description
Welcome home to 10370 Orchid Reserve Drive! This meticulously maintained second-floor coach home offers a private elevator, 3 bedrooms, 3.5 bathrooms, a spacious den, and 2,830 square feet of living space. This beautiful home offers the perfect blend of modern elegance and luxury living. As you step inside, you are greeted by a spacious and inviting foyer with stairs or a private elevator that leads to the open-concept living area. The living room features vaulted ceilings and wall-to-wall sliding doors which lead to the spacious screened-in terrace that offers tranquil preserve views. There are impact windows and doors and neutral tile laid on a diagonal. The beautifully remodeled kitchen is a chef's dream! Boasting high-end LG black stainless steel appliances, 42'' cabinetry
Location
State FL
County Palm Beach
Area 5540
Zoning RPD(ci
Rooms
Other Rooms Attic, Den/Office, Family, Great, Laundry-Inside, Storage
Master Bath Dual Sinks, Mstr Bdrm - Upstairs, Separate Shower, Separate Tub
Interior
Interior Features Kitchen Island, Roman Tub, Second/Third Floor Concrete, Split Bedroom, Volume Ceiling, Walk-in Closet
Heating Central, Electric
Cooling Ceiling Fan, Central, Electric
Flooring Carpet, Ceramic Tile
Furnishings Furniture Negotiable,Unfurnished
Exterior
Exterior Feature Screened Balcony
Parking Features Driveway, Garage - Attached
Garage Spaces 2.0
Community Features Gated Community
Utilities Available Public Sewer, Public Water
Amenities Available Bike - Jog, Business Center, Cafe/Restaurant, Clubhouse, Community Room, Fitness Center, Golf Course, Library, Manager on Site, Pickleball, Pool, Putting Green, Sidewalks, Spa-Hot Tub, Street Lights, Tennis
Waterfront Description Interior Canal
View Canal, Lake, Preserve
Roof Type Barrel
Exposure North
Private Pool No
Building
Lot Description Public Road, Sidewalks
Story 2.00
Unit Features Multi-Level
Foundation CBS, Stucco
Unit Floor 2
Construction Status Resale
Others
Pets Allowed Restricted
HOA Fee Include Cable,Common Areas,Insurance-Bldg,Lawn Care,Maintenance-Exterior,Pest Control,Pool Service,Roof Maintenance,Security
Senior Community No Hopa
Restrictions Buyer Approval,Commercial Vehicles Prohibited,Lease OK w/Restrict,No Lease 1st Year,No Truck,Tenant Approval
Security Features Gate - Manned,Security Patrol,Security Sys-Owned
Acceptable Financing Cash, Conventional
Horse Property No
Membership Fee Required Yes
Listing Terms Cash, Conventional
Financing Cash,Conventional
Pets Allowed No Aggressive Breeds, Number Limit, Size Limit
Read Less
Want to know what your home might be worth? Contact us for a FREE valuation!

Our team is ready to help you sell your home for the highest possible price ASAP





