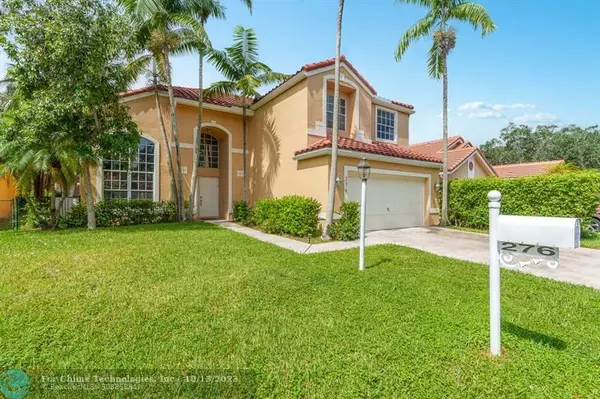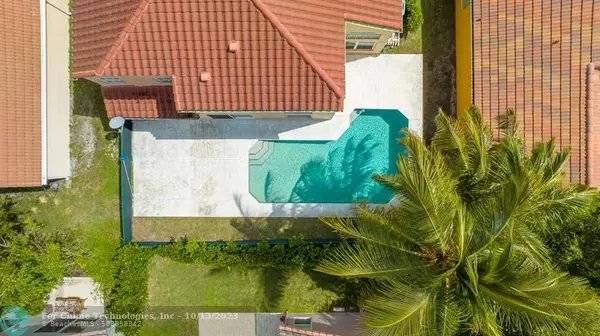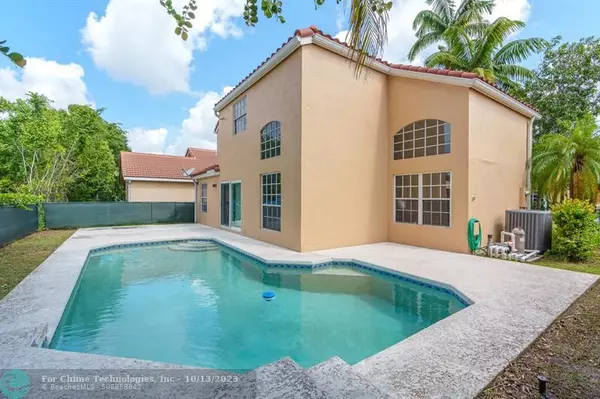$600,000
$600,000
For more information regarding the value of a property, please contact us for a free consultation.
276 NW 116th Ter Coral Springs, FL 33071
3 Beds
2.5 Baths
1,922 SqFt
Key Details
Sold Price $600,000
Property Type Single Family Home
Sub Type Single
Listing Status Sold
Purchase Type For Sale
Square Footage 1,922 sqft
Price per Sqft $312
Subdivision West Glen Village 144-27
MLS Listing ID F10398371
Sold Date 10/12/23
Style Pool Only
Bedrooms 3
Full Baths 2
Half Baths 1
Construction Status Resale
HOA Fees $88/mo
HOA Y/N Yes
Year Built 1993
Annual Tax Amount $3,886
Tax Year 2022
Lot Size 5,242 Sqft
Property Description
***This is it*** Enjoy the south Florida summers with the whole family inside the oversized wrap-around pool shaded by a beautiful family of palm trees!! This two story 3/2.5 + 2 car garage home is nestled in the heart of Coral Springs w/ the excellent Coral Springs school system + parks.. 2021 Roof!! 2020 A/C!! New water heater!! Super low HOA fee of just $88 a month gives that gated community feel without the added price tag!! Impressive 20ft+ ceilings from the moment you enter showcases the formal living + dining rooms. Mail level has half bath +additional bonus office space! Open concept kitchen w/ all stainless steel appliances + ample bar seating perfect for entertaining!!! All bedrooms upstairs + 2 fully upgraded bathrooms! Quick access to the Sawgrass, Short drive to the beach!!
Location
State FL
County Broward County
Community Ventana
Area North Broward 441 To Everglades (3611-3642)
Zoning RM-20
Rooms
Bedroom Description Master Bedroom Upstairs
Other Rooms Family Room
Interior
Interior Features First Floor Entry
Heating Central Heat, Electric Heat
Cooling Central Cooling, Electric Cooling
Flooring Ceramic Floor
Equipment Dishwasher, Dryer, Microwave, Refrigerator, Washer
Exterior
Exterior Feature Other
Parking Features Attached
Garage Spaces 2.0
Pool Below Ground Pool
Water Access N
View Pool Area View
Roof Type Curved/S-Tile Roof
Private Pool No
Building
Lot Description Less Than 1/4 Acre Lot
Foundation Cbs Construction
Sewer Municipal Sewer
Water Municipal Water
Construction Status Resale
Schools
Elementary Schools Riverside
Middle Schools Ramblewood Middle
High Schools Taravella
Others
Pets Allowed No
HOA Fee Include 88
Senior Community No HOPA
Restrictions Other Restrictions
Acceptable Financing Cash, Conventional
Membership Fee Required No
Listing Terms Cash, Conventional
Read Less
Want to know what your home might be worth? Contact us for a FREE valuation!

Our team is ready to help you sell your home for the highest possible price ASAP

Bought with RE/MAX Advisors





