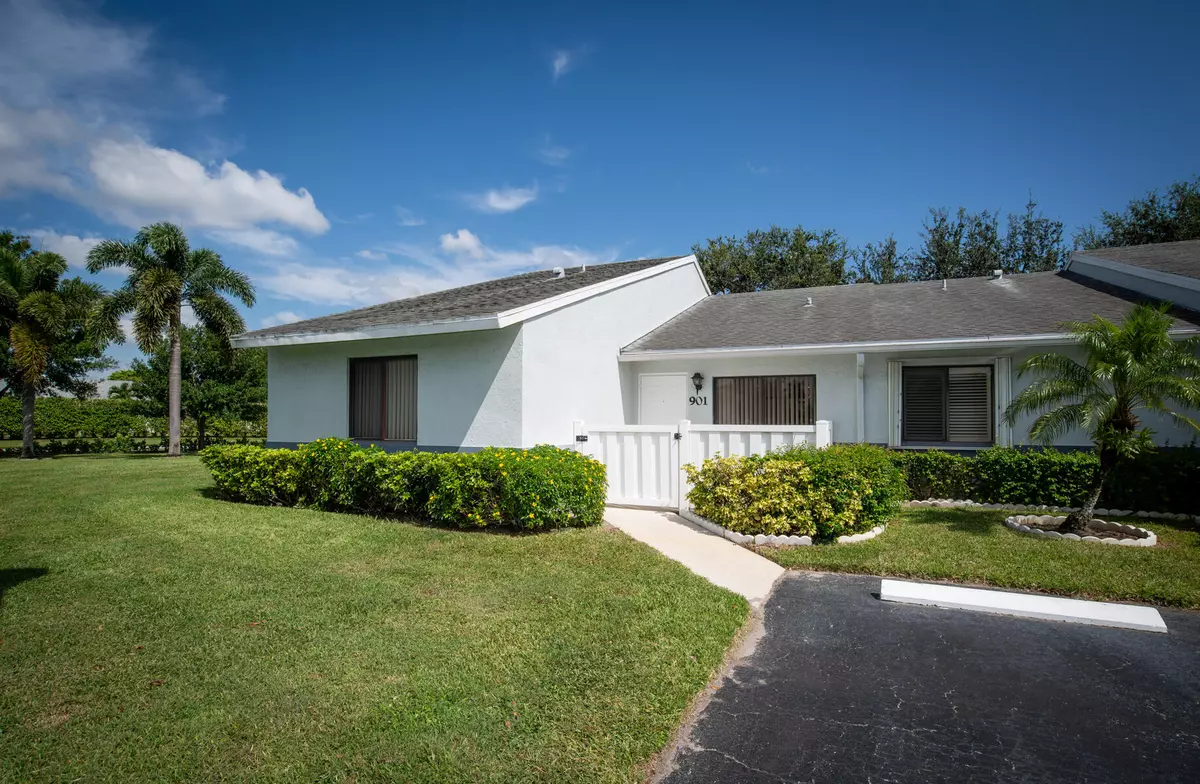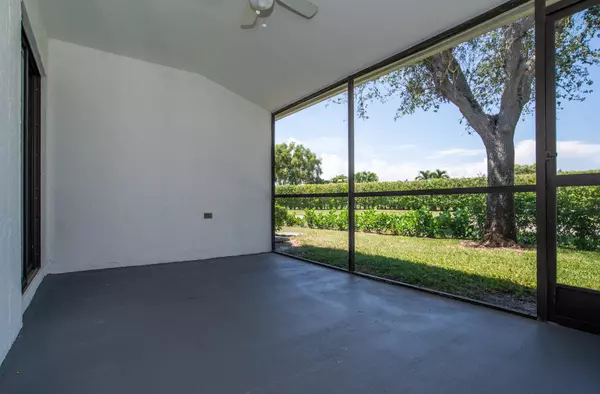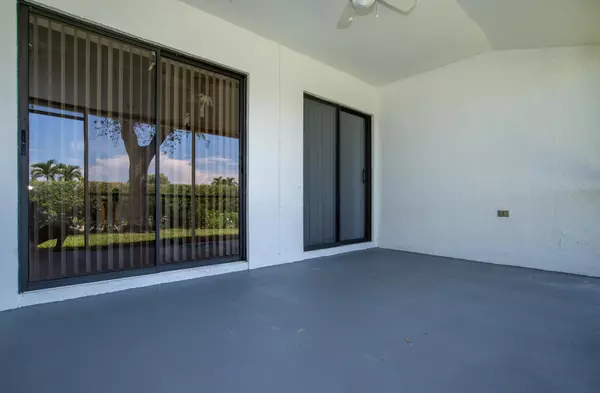Bought with Coldwell Banker Realty
$258,000
$262,900
1.9%For more information regarding the value of a property, please contact us for a free consultation.
2640 W Gately DR 901 West Palm Beach, FL 33415
3 Beds
2 Baths
1,384 SqFt
Key Details
Sold Price $258,000
Property Type Single Family Home
Sub Type Villa
Listing Status Sold
Purchase Type For Sale
Square Footage 1,384 sqft
Price per Sqft $186
Subdivision Arbours Ii Of The Palm Beaches Condo
MLS Listing ID RX-10916564
Sold Date 10/20/23
Bedrooms 3
Full Baths 2
Construction Status Resale
HOA Fees $382/mo
HOA Y/N Yes
Year Built 1996
Annual Tax Amount $558
Tax Year 2023
Property Description
Beautiful and spacious villa in West Palm Beach, featuring 3 bedrooms, 2 baths, and boasting 1,384 Sqf under air (1,573 Sqf in total). This ground floor, end unit, offers easy access, and enjoys abundance of natural light, thanks to its additional windows. Inside, you'll find in-unit washer and dryer and storage space. Conveniently located with easy access to restaurants, shopping, and highways, The Arbours II is a well-managed, active-adult community designed for those aged 55 and older. Residents here can enjoy a variety of amenities, such as two pools, a clubhouse, tennis court, and shuffleboard. Additionally, the HOA fee covers basic cable, water, trash collection, as well as roof and exterior maintenance. Don't miss the opportunity to make this villa your new home!
Location
State FL
County Palm Beach
Community The Arbours Ii Of The Palm Beaches
Area 5720
Zoning RH
Rooms
Other Rooms Laundry-Util/Closet, Storage
Master Bath Mstr Bdrm - Ground
Interior
Interior Features Walk-in Closet
Heating Central, Electric
Cooling Ceiling Fan, Central, Electric
Flooring Laminate, Tile
Furnishings Unfurnished
Exterior
Exterior Feature Screened Patio
Parking Features Assigned
Utilities Available Cable, Electric, Water Available
Amenities Available Clubhouse, Pool, Shuffleboard, Tennis
Waterfront Description None
View Garden
Exposure South
Private Pool No
Building
Story 1.00
Foundation CBS
Unit Floor 1
Construction Status Resale
Schools
Elementary Schools Forest Hill Elementary School
Middle Schools Okeeheelee Middle School
High Schools John I. Leonard High School
Others
Pets Allowed Yes
HOA Fee Include Cable,Common Areas,Lawn Care,Maintenance-Exterior,Management Fees,Manager,Parking,Pool Service,Recrtnal Facility,Reserve Funds,Roof Maintenance,Sewer,Trash Removal,Water
Senior Community Verified
Restrictions Buyer Approval,Commercial Vehicles Prohibited,Interview Required,Maximum # Vehicles,No Lease First 2 Years,No Truck
Acceptable Financing Cash, Conventional
Horse Property No
Membership Fee Required No
Listing Terms Cash, Conventional
Financing Cash,Conventional
Pets Allowed No Aggressive Breeds, Number Limit, Size Limit
Read Less
Want to know what your home might be worth? Contact us for a FREE valuation!

Our team is ready to help you sell your home for the highest possible price ASAP





