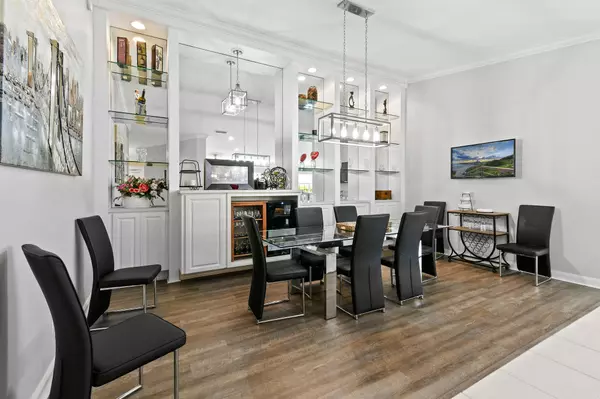Bought with Jupiter Coastal Properties Inc
$473,000
$485,000
2.5%For more information regarding the value of a property, please contact us for a free consultation.
8753 SE Retreat DR Hobe Sound, FL 33455
2 Beds
2 Baths
1,526 SqFt
Key Details
Sold Price $473,000
Property Type Single Family Home
Sub Type Villa
Listing Status Sold
Purchase Type For Sale
Square Footage 1,526 sqft
Price per Sqft $309
Subdivision Retreat The A Pud Phases 1E 1E-2 2 & 3
MLS Listing ID RX-10913247
Sold Date 10/31/23
Style Contemporary,Villa
Bedrooms 2
Full Baths 2
Construction Status Resale
HOA Fees $309/mo
HOA Y/N Yes
Min Days of Lease 120
Year Built 2004
Annual Tax Amount $3,617
Tax Year 2023
Lot Size 5,373 Sqft
Property Description
This remarkable villa, on the Preserve, offers modern convenience, comfort, and entertainment options to create a truly pleasant living experience! The 2BR split plan w/ private en-suite offer privacy when hosting guests. Recent updates to kitchen and laundry include removal of overhead cabinets for unobstructed view throughout the rooms, all new kitchen appliances, new quartz countertops, sinks, faucets, tile backsplash, and lovely fandeliers contribute to the ambience. New wine cooler, and mounted TVs in different areas to create a perfect environment for entertaining and relaxation. The covered lanai w/ mounted TV extend the living area outdoors providing a shaded space for leisure, and the X-lrg screen patio is ideal for outdoor activities like grilling, dining, & games.
Location
State FL
County Martin
Community The Retreat At Seabranch
Area 14 - Hobe Sound/Stuart - South Of Cove Rd
Zoning PUD
Rooms
Other Rooms Attic, Den/Office, Great, Laundry-Inside
Master Bath Dual Sinks, Mstr Bdrm - Ground, Mstr Bdrm - Sitting, Separate Shower
Interior
Interior Features Built-in Shelves, Ctdrl/Vault Ceilings, Foyer, Laundry Tub, Pantry, Pull Down Stairs, Split Bedroom, Volume Ceiling, Walk-in Closet
Heating Central, Electric
Cooling Ceiling Fan, Central, Electric
Flooring Laminate, Tile, Vinyl Floor
Furnishings Furniture Negotiable
Exterior
Exterior Feature Covered Patio, Screened Patio
Parking Features 2+ Spaces, Driveway, Garage - Attached, Vehicle Restrictions
Garage Spaces 2.0
Utilities Available Cable, Electric, Public Sewer, Public Water, Underground
Amenities Available Bike - Jog, Clubhouse, Community Room, Fitness Center, Game Room, Golf Course, Internet Included, Pickleball, Pool, Sidewalks, Street Lights, Tennis
Waterfront Description None
View Garden, Preserve
Roof Type Barrel
Exposure Southeast
Private Pool No
Building
Lot Description < 1/4 Acre, Paved Road, Public Road, Sidewalks, West of US-1
Story 1.00
Unit Features Corner
Foundation Block, Concrete, Stucco
Construction Status Resale
Schools
Elementary Schools Sea Wind Elementary School
Middle Schools Murray Middle School
High Schools South Fork High School
Others
Pets Allowed Yes
HOA Fee Include Cable,Lawn Care,Management Fees,Manager,Reserve Funds
Senior Community No Hopa
Restrictions Buyer Approval,Commercial Vehicles Prohibited,Lease OK
Security Features Security Sys-Owned
Acceptable Financing Cash, Conventional, FHA, VA
Horse Property No
Membership Fee Required No
Listing Terms Cash, Conventional, FHA, VA
Financing Cash,Conventional,FHA,VA
Read Less
Want to know what your home might be worth? Contact us for a FREE valuation!

Our team is ready to help you sell your home for the highest possible price ASAP





