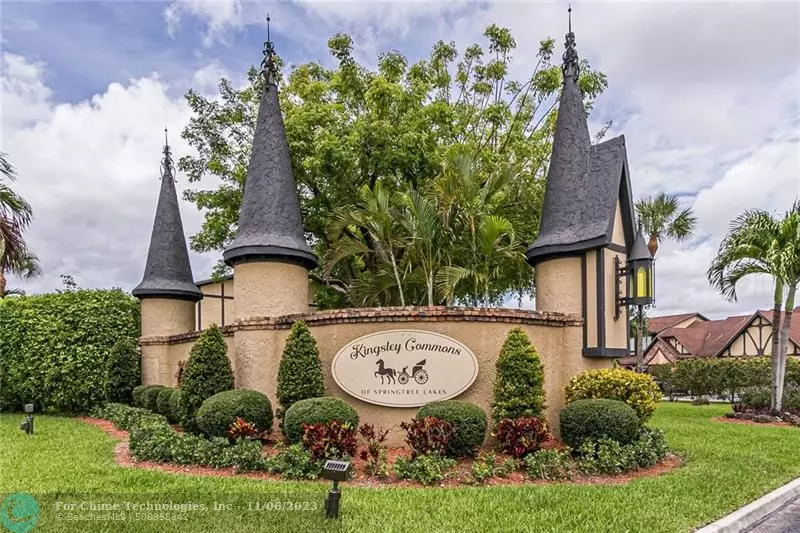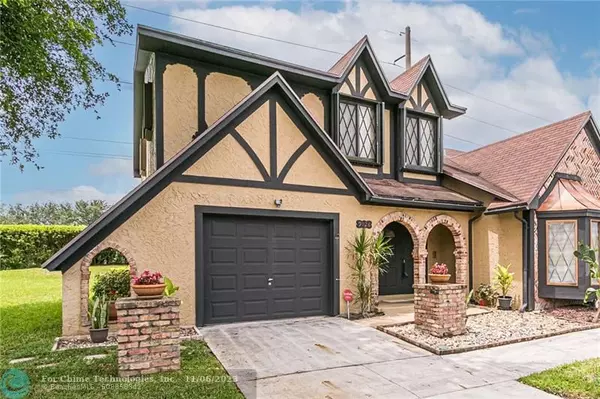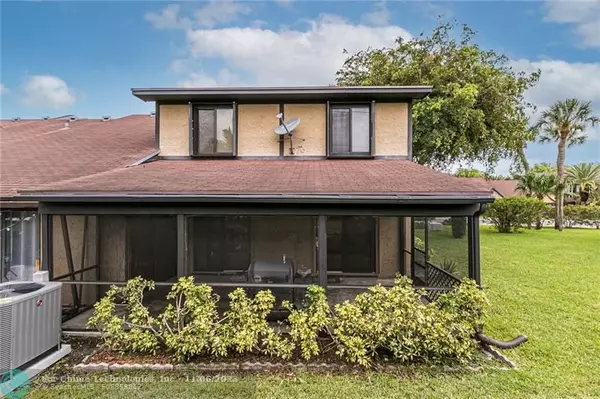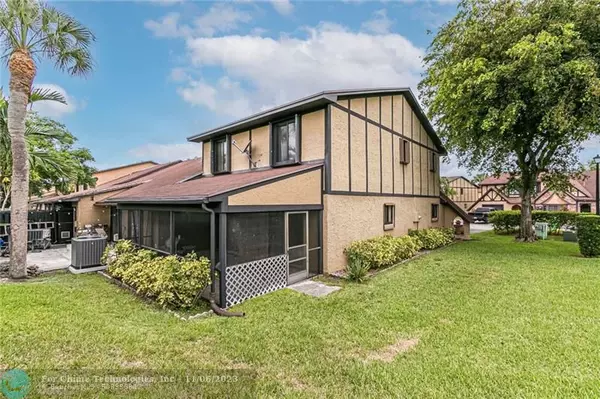$450,000
$469,900
4.2%For more information regarding the value of a property, please contact us for a free consultation.
9026 NW 44 Court #9026 Sunrise, FL 33351
3 Beds
2.5 Baths
1,884 SqFt
Key Details
Sold Price $450,000
Property Type Townhouse
Sub Type Townhouse
Listing Status Sold
Purchase Type For Sale
Square Footage 1,884 sqft
Price per Sqft $238
Subdivision Kingsley Commons
MLS Listing ID F10381905
Sold Date 11/06/23
Style Townhouse Fee Simple
Bedrooms 3
Full Baths 2
Half Baths 1
Construction Status Resale
HOA Fees $120/mo
HOA Y/N Yes
Year Built 1981
Annual Tax Amount $1,491
Tax Year 2022
Property Description
It's BIG(1884 sq ft living space!) It's Beautiful! And getting a NEW ROOF!!Spacious corner unit offers green area adding to your privacy. One car garage w/work bench, cabinets & drawers & multiple shelves on both sides.!! No hurricane worries here--shutters on all windows & sliding glass doors PLUS Impact windows & sliding glass doors installed 2019!! Updated items: AC 2022; Master bath remodeled in 2020; Downstairs powder room 2023; Water heater 2020; Interior painting 2020; Enjoy the large living/dining areas, looking out to screened porch w/extra storage in back corner. Spacious first level w/extra-wide staircase to bedrms. Security system! Dream kitchen--Wood cabinets; Pantry w/pull out wood drawers! All ages welcome! No application fee or process!! EASY TO SHOW--Supra lockbox
Location
State FL
County Broward County
Area Tamarac/Snrs/Lderhl (3650-3670;3730-3750;3820-3850)
Building/Complex Name Kingsley Commons
Rooms
Bedroom Description Master Bedroom Upstairs
Other Rooms Utility/Laundry In Garage
Dining Room Dining/Living Room, Eat-In Kitchen
Interior
Interior Features First Floor Entry, Foyer Entry, Pantry, Walk-In Closets
Heating Central Heat, Electric Heat
Cooling Ceiling Fans, Central Cooling, Electric Cooling
Flooring Carpeted Floors, Tile Floors
Equipment Dishwasher, Disposal, Dryer, Electric Range, Electric Water Heater, Icemaker, Microwave, Refrigerator, Self Cleaning Oven, Separate Freezer Included, Washer
Furnishings Unfurnished
Exterior
Exterior Feature High Impact Doors, Screened Porch, Storm/Security Shutters
Parking Features Attached
Garage Spaces 1.0
Amenities Available Clubhouse-Clubroom, Handball/Basketball, Pool
Water Access N
Private Pool No
Building
Unit Features Garden View,Other View
Entry Level 2
Foundation Cbs Construction
Unit Floor 1
Construction Status Resale
Schools
Elementary Schools Banyan
Middle Schools Westpine
High Schools Piper
Others
Pets Allowed Yes
HOA Fee Include 120
Senior Community No HOPA
Restrictions Exterior Alterations,No Lease; 1st Year Owned,No Trucks/Rv'S
Security Features Other Security
Acceptable Financing Cash, Conventional
Membership Fee Required No
Listing Terms Cash, Conventional
Pets Allowed No Aggressive Breeds
Read Less
Want to know what your home might be worth? Contact us for a FREE valuation!

Our team is ready to help you sell your home for the highest possible price ASAP

Bought with Coldwell Banker Realty





