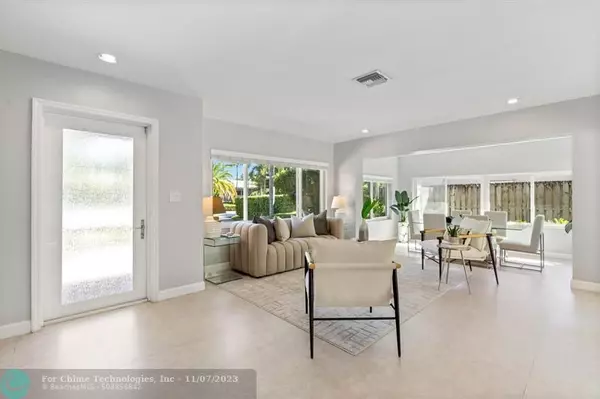$875,000
$925,000
5.4%For more information regarding the value of a property, please contact us for a free consultation.
1724 NE 28th Dr Wilton Manors, FL 33334
3 Beds
2 Baths
1,820 SqFt
Key Details
Sold Price $875,000
Property Type Single Family Home
Sub Type Single
Listing Status Sold
Purchase Type For Sale
Square Footage 1,820 sqft
Price per Sqft $480
Subdivision Coral Estates 32-29 B
MLS Listing ID F10399924
Sold Date 11/06/23
Style Pool Only
Bedrooms 3
Full Baths 2
Construction Status Resale
HOA Y/N No
Year Built 1954
Annual Tax Amount $9,246
Tax Year 2022
Lot Size 7,919 Sqft
Property Description
Welcome to this well-appointed Wilton Manors home with extraordinary entertaining spaces. Guests will be greeted with views of the saltwater pool + private yard and sunlit open floor plan. Thoughtfully renovated and meticulously maintained, this 1820 sq ft 3 BR/2BA, 1 CG home has clean, modern finishes + new PVC plumbing, new A/C ducts, impact windows/doors, new interior/exterior paint. Stunning white kitchen featuring SS appliances, recessed LED lighting + counter seating. Beautifully renovated bathrooms. This tropical landscaped property (approx 8000 sq ft) features SE facing covered patio + private pool for ultimate year-round entertaining or relaxation. Add'l concrete patio ready for your hot tub. Centrally located minutes from dining, shopping and beach. No rental restrictions.
Location
State FL
County Broward County
Area Ft Ldale Ne (3240-3270;3350-3380;3440-3450;3700)
Zoning RS-5
Rooms
Bedroom Description Entry Level,Master Bedroom Ground Level
Other Rooms Family Room, No Additional Rooms
Dining Room Dining/Living Room, Eat-In Kitchen, Snack Bar/Counter
Interior
Interior Features First Floor Entry, French Doors, Walk-In Closets
Heating Other
Cooling Central Cooling
Flooring Tile Floors
Equipment Dishwasher, Disposal, Dryer, Electric Range, Microwave, Refrigerator, Washer
Furnishings Unfurnished
Exterior
Exterior Feature Exterior Lighting, High Impact Doors, Patio
Parking Features Attached
Garage Spaces 1.0
Pool Below Ground Pool
Water Access N
View Garden View, Pool Area View
Roof Type Curved/S-Tile Roof
Private Pool No
Building
Lot Description Less Than 1/4 Acre Lot
Foundation Cbs Construction
Sewer Municipal Sewer
Water Municipal Water
Construction Status Resale
Others
Pets Allowed Yes
Senior Community No HOPA
Restrictions No Restrictions
Acceptable Financing Cash, Conventional, FHA, VA
Membership Fee Required No
Listing Terms Cash, Conventional, FHA, VA
Special Listing Condition As Is
Pets Allowed No Restrictions
Read Less
Want to know what your home might be worth? Contact us for a FREE valuation!

Our team is ready to help you sell your home for the highest possible price ASAP

Bought with TrustLarry Real Estate





