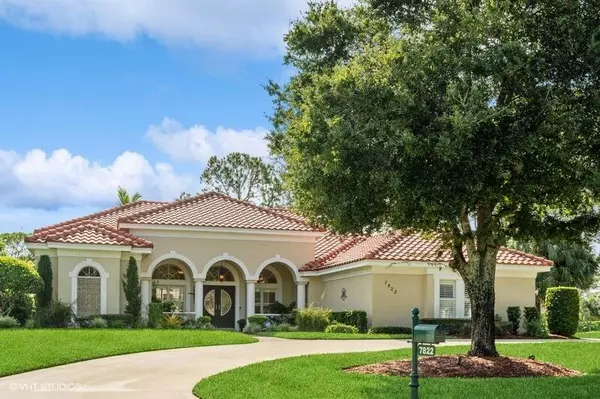Bought with RE/MAX Gold
$800,000
$899,000
11.0%For more information regarding the value of a property, please contact us for a free consultation.
7822 Long Cove WAY Port Saint Lucie, FL 34986
4 Beds
3 Baths
2,558 SqFt
Key Details
Sold Price $800,000
Property Type Single Family Home
Sub Type Single Family Detached
Listing Status Sold
Purchase Type For Sale
Square Footage 2,558 sqft
Price per Sqft $312
Subdivision Reserve Plantation Phase Ii A
MLS Listing ID RX-10924878
Sold Date 11/10/23
Style Mediterranean
Bedrooms 4
Full Baths 3
Construction Status Resale
HOA Fees $287/mo
HOA Y/N Yes
Year Built 1995
Annual Tax Amount $5,879
Tax Year 2022
Lot Size 0.880 Acres
Property Description
GORGEOUS PROPERTY LOCATED ON A SPECTACULAR LOT JUST UNDER 1 ACRE OF PRESTINELY MANICURED GROUNDS. THIS 4 BEDROOM 3 FULL BATH, 3 CAR GARAGE POOL HOME HAS ALL YOU NEED TO ENJOY THE FLORIDA LIFE. 250 GALLON PROPANE TANK RUNS POOL HEATER, WHOLE HOME GENERATOR (3 YRS OLD), H/W & STOVE. AS YOU ENTER THE HOME YOU IMMEDIATELY FEEL THE ELEGANCE AND WARMTH. THE BRIGHT SPACIOUS FLOOR PLAN FEATURES TILE FLOORING, CROWN MOLDING, MODERN GOURMET KITCHEN WITH ISLAND GRANITE COUNTERS, SNACK BAR & HIGH-END S/S APPLIANCES. LUXURIOUS MASTER SUITE HAS BRAND NEW CARPET, 2 WALK-IN CUSTOM CLOSETS, LARGE BATH WITH SEAMLESS GLASS SHOWER TILED TO CEILING, DUAL CONTROLLED TEMPERATURE SHOWER HEADS AND DUAL SINKS/VANITIES. SPLIT BEDROOM FLOOR PLAN OFFERS PLENTY OF PRIVACY. RETREAT OUTSIDE TO THE LARGE COVERED SCREENED
Location
State FL
County St. Lucie
Community Pga Village
Area 7600
Zoning RS-2-C
Rooms
Other Rooms Den/Office, Family, Great
Master Bath Dual Sinks, Separate Shower, Separate Tub
Interior
Interior Features Built-in Shelves, Fireplace(s), Kitchen Island, Laundry Tub, Pantry, Split Bedroom, Volume Ceiling, Walk-in Closet
Heating Central, Electric, Zoned
Cooling Ceiling Fan, Central, Zoned
Flooring Carpet, Ceramic Tile
Furnishings Furniture Negotiable
Exterior
Exterior Feature Auto Sprinkler, Covered Patio, Open Porch, Screened Patio, Well Sprinkler
Parking Features 2+ Spaces, Drive - Circular, Driveway, Garage - Attached
Garage Spaces 3.0
Pool Gunite, Heated, Inground, Screened, Spa
Community Features Gated Community
Utilities Available Cable, Public Water, Septic, Well Water
Amenities Available Basketball, Billiards, Clubhouse, Community Room, Fitness Center, Game Room, Library, Pickleball, Playground, Pool, Tennis
Waterfront Description None
View Garden, Pool
Roof Type Concrete Tile
Exposure Northwest
Private Pool Yes
Building
Lot Description 1/2 to < 1 Acre, Corner Lot, Cul-De-Sac, West of US-1
Story 1.00
Foundation CBS
Construction Status Resale
Others
Pets Allowed Yes
HOA Fee Include Cable,Common Areas,Management Fees,Recrtnal Facility,Security
Senior Community No Hopa
Restrictions Buyer Approval,Commercial Vehicles Prohibited
Security Features Gate - Manned,Security Patrol
Acceptable Financing Cash, Conventional, FHA, VA
Horse Property No
Membership Fee Required No
Listing Terms Cash, Conventional, FHA, VA
Financing Cash,Conventional,FHA,VA
Read Less
Want to know what your home might be worth? Contact us for a FREE valuation!

Our team is ready to help you sell your home for the highest possible price ASAP





