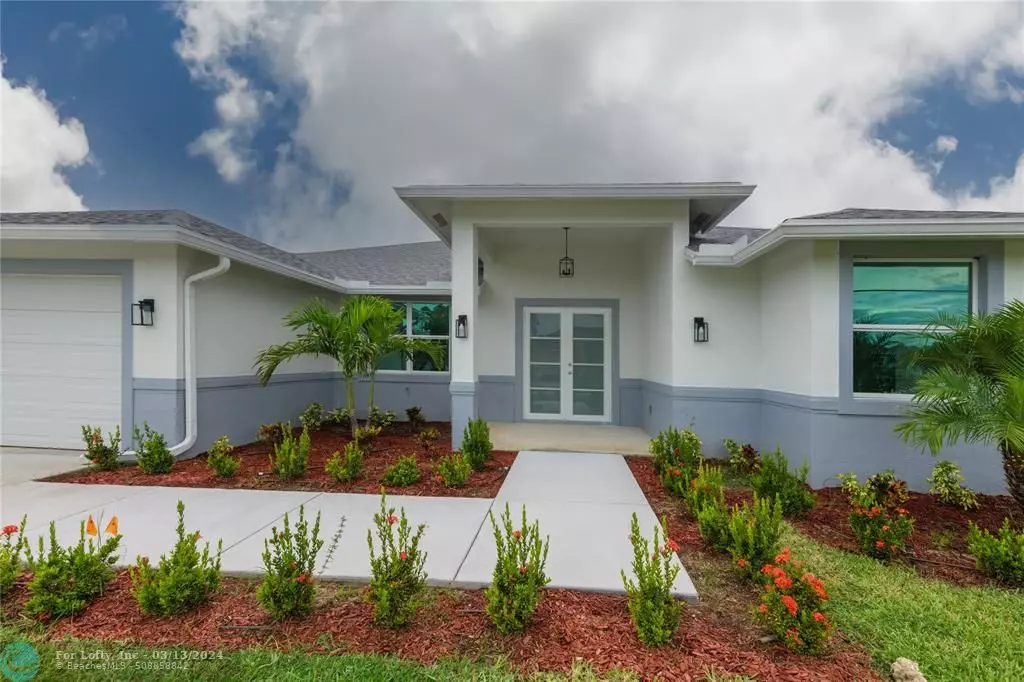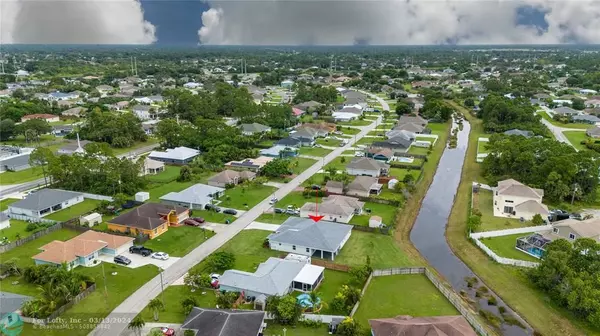$610,000
$620,000
1.6%For more information regarding the value of a property, please contact us for a free consultation.
2470 SW Webster Ln Port St Lucie, FL 34953
4 Beds
3.5 Baths
2,400 SqFt
Key Details
Sold Price $610,000
Property Type Single Family Home
Sub Type Single
Listing Status Sold
Purchase Type For Sale
Square Footage 2,400 sqft
Price per Sqft $254
Subdivision Port St Lucie Sec 35
MLS Listing ID F10401966
Sold Date 11/07/23
Style No Pool/No Water
Bedrooms 4
Full Baths 3
Half Baths 1
Construction Status New Construction
HOA Y/N No
Year Built 2023
Annual Tax Amount $1,619
Tax Year 2022
Lot Size 0.280 Acres
Property Description
Newly constructed home with 4 bedrooms and 3.5 bathrooms on an oversized lot. From the moment you enter, the home is nothing short of AMAZING! The spacious floor plan and outdoor living spaces are perfect for entertaining guests. The house features 8-ft Exterior doors, hurricane impact windows, pot filler in the kitchen, outdoor kitchen with grill, custom closets, sprinkler system, Generac Transfer Switch pre-installed for your automatic generator. The home also comes with a 2-car garage with 8ft ceilings and electric car charger in garage. It truly showcases everything Port Saint Lucie lifestyle has to offer. This community is a short distance to I-95 and Tradition Square, which provides a variety of experiences, including shopping, local cuisine, annual cultural events and so much more.
Location
State FL
County St. Lucie County
Area St Lucie County 7710; 7720; 7730; 7740; 7750
Zoning RS-2 PSL
Rooms
Bedroom Description At Least 1 Bedroom Ground Level,Entry Level,Master Bedroom Ground Level
Other Rooms Attic, Family Room
Dining Room Dining/Living Room, Eat-In Kitchen, Family/Dining Combination
Interior
Interior Features First Floor Entry, Built-Ins, Kitchen Island, Roman Tub, Split Bedroom, Walk-In Closets, Wet Bar
Heating Central Heat
Cooling Ceiling Fans, Central Cooling, Electric Cooling, Paddle Fans
Flooring Tile Floors
Equipment Automatic Garage Door Opener, Dishwasher, Disposal, Dryer, Electric Range, Microwave, Refrigerator, Smoke Detector, Washer
Furnishings Unfurnished
Exterior
Exterior Feature Built-In Grill, Exterior Lights, Laundry Facility, Other, Patio
Parking Features Attached
Garage Spaces 2.0
Water Access N
View Water View
Roof Type Fiberglass Roof
Private Pool No
Building
Lot Description 1/4 To Less Than 1/2 Acre Lot
Foundation Concrete Block Construction, Cbs Construction, New Construction, Stucco Exterior Construction
Sewer Municipal Sewer
Water Municipal Water
Construction Status New Construction
Others
Pets Allowed Yes
Senior Community No HOPA
Restrictions No Restrictions,Ok To Lease
Acceptable Financing Cash, Conventional, FHA, VA
Membership Fee Required No
Listing Terms Cash, Conventional, FHA, VA
Pets Allowed No Restrictions
Read Less
Want to know what your home might be worth? Contact us for a FREE valuation!

Our team is ready to help you sell your home for the highest possible price ASAP

Bought with Berkshire Hathaway Florida RE





