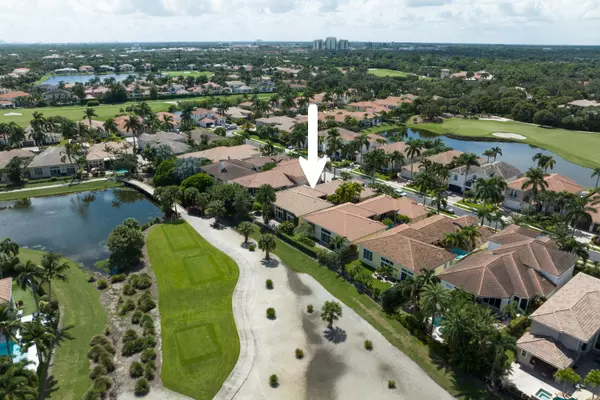Bought with William Raveis South Florida
$1,975,000
$1,999,000
1.2%For more information regarding the value of a property, please contact us for a free consultation.
808 Floret DR Palm Beach Gardens, FL 33410
4 Beds
3.1 Baths
3,600 SqFt
Key Details
Sold Price $1,975,000
Property Type Single Family Home
Sub Type Single Family Detached
Listing Status Sold
Purchase Type For Sale
Square Footage 3,600 sqft
Price per Sqft $548
Subdivision Frenchmans Reserve
MLS Listing ID RX-10925441
Sold Date 11/16/23
Style Courtyard
Bedrooms 4
Full Baths 3
Half Baths 1
Construction Status Resale
Membership Fee $175,000
HOA Fees $1,033/mo
HOA Y/N Yes
Year Built 2006
Annual Tax Amount $14,619
Tax Year 2022
Lot Size 9,780 Sqft
Property Description
Enjoy our Florida lifestyle in this stunning 1-story Courtyard home. Only one owner, the home has been very well-maintained & cared for. Offering a flexible, open floor plan w/ 3BRs, 2.5BAs plus a Flex Room for an office or fitness room. A spacious Owner's Suite offers custom-built closets with oodles of space! Soaring 20ft ceilings make the home light & bright. A detached casita may be your retreat, fitness room, guest suite, whatever you want! A private courtyard between the main house and the casita is a wonderful area to relax & enjoy our balmy weather. Enjoy the pool, the spa, built-in grill and patio - big enough to entertain lots of family & friends or relax on your open patio at the rear of the home to enjoy golf & lake views. If you'd like, all the furniture can be included too!
Location
State FL
County Palm Beach
Community Frenchmans Reserve
Area 5230
Zoning PCD(ci
Rooms
Other Rooms Den/Office, Family, Laundry-Inside
Master Bath Dual Sinks, Mstr Bdrm - Ground, Separate Shower, Separate Tub
Interior
Interior Features Built-in Shelves, Closet Cabinets, Decorative Fireplace, Entry Lvl Lvng Area, Foyer, Laundry Tub, Pantry, Split Bedroom, Volume Ceiling, Walk-in Closet
Heating Central, Electric
Cooling Ceiling Fan, Central, Electric
Flooring Carpet, Marble
Furnishings Furnished,Furniture Negotiable
Exterior
Exterior Feature Auto Sprinkler, Open Patio, Zoned Sprinkler
Parking Features 2+ Spaces, Driveway, Garage - Attached, Golf Cart
Garage Spaces 2.5
Pool Equipment Included, Heated, Inground, Spa
Community Features Sold As-Is, Gated Community
Utilities Available Cable, Electric, Gas Natural, Public Sewer, Public Water, Underground
Amenities Available Bike - Jog, Cafe/Restaurant, Clubhouse, Fitness Center, Golf Course, Library, Manager on Site, Pickleball, Pool, Sidewalks, Spa-Hot Tub, Tennis
Waterfront Description Lake
View Golf, Lake
Roof Type Concrete Tile
Present Use Sold As-Is
Exposure Southwest
Private Pool Yes
Building
Lot Description Cul-De-Sac, Sidewalks
Story 1.00
Foundation CBS
Unit Floor 1
Construction Status Resale
Others
Pets Allowed Yes
HOA Fee Include Cable,Common Areas,Lawn Care,Manager,Recrtnal Facility,Reserve Funds,Security
Senior Community No Hopa
Restrictions Buyer Approval
Security Features Gate - Manned,Security Patrol
Acceptable Financing Cash, Conventional
Horse Property No
Membership Fee Required Yes
Listing Terms Cash, Conventional
Financing Cash,Conventional
Read Less
Want to know what your home might be worth? Contact us for a FREE valuation!

Our team is ready to help you sell your home for the highest possible price ASAP





