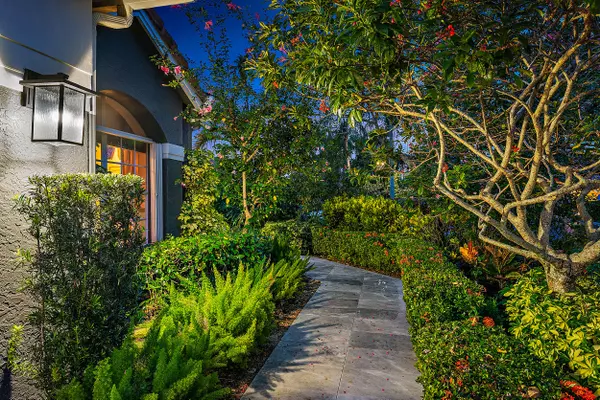Bought with Signature Int'l Premier Properties
$795,000
$875,000
9.1%For more information regarding the value of a property, please contact us for a free consultation.
10356 Osprey TRCE West Palm Beach, FL 33412
2 Beds
2 Baths
1,984 SqFt
Key Details
Sold Price $795,000
Property Type Single Family Home
Sub Type Single Family Detached
Listing Status Sold
Purchase Type For Sale
Square Footage 1,984 sqft
Price per Sqft $400
Subdivision Ibis Golf And Country Club - Osprey Creek
MLS Listing ID RX-10912888
Sold Date 11/17/23
Style Contemporary,Courtyard
Bedrooms 2
Full Baths 2
Construction Status Resale
Membership Fee $85,000
HOA Fees $616/mo
HOA Y/N Yes
Year Built 1991
Annual Tax Amount $4,162
Tax Year 2022
Lot Size 8,058 Sqft
Property Description
Simply move right into this MODERN, FULLY FURNISHED, DESIGNER-DONE, FULLY RENOVATED 2BR/2BA+Den. Located on a premium over-sized lot, this former builder's model home bathes in light due to its SOUTH-EAST EXPOSURE. From top to bottom, from the inside to the outside, virtually everything has been redone and reimagined with major wow factor at every turn. In addition to the REPLACED ROOF (2014), IMPACT GLASS windows and front door (2019), whole-house GENERATOR (2018), HVAC (2019), this home boasts new flooring throughout, renovated kitchen and baths, custom built-ins and masterfully executed designer touches. Beautifully positioned on the oversized 180-ft lot, this home offers curb appeal, and an oversized driveway.
Location
State FL
County Palm Beach
Community Ibis - Osprey Creek
Area 5540
Zoning RPD(ci
Rooms
Other Rooms Atrium, Den/Office, Family, Laundry-Inside
Master Bath Separate Shower, Separate Tub
Interior
Interior Features Built-in Shelves, Ctdrl/Vault Ceilings, Split Bedroom, Volume Ceiling
Heating Central
Cooling Central
Flooring Carpet, Ceramic Tile, Wood Floor
Furnishings Furnished
Exterior
Exterior Feature Covered Patio, Screened Patio
Parking Features Garage - Attached
Garage Spaces 2.0
Pool Inground
Community Features Gated Community
Utilities Available Cable, Electric, Gas Natural, Public Sewer, Public Water
Amenities Available Bike - Jog, Bocce Ball, Clubhouse, Dog Park, Fitness Center, Game Room, Golf Course, Pickleball, Playground, Pool, Putting Green, Sauna, Spa-Hot Tub, Tennis
Waterfront Description None
View Golf
Roof Type Concrete Tile
Exposure Northwest
Private Pool Yes
Building
Lot Description < 1/4 Acre
Story 1.00
Unit Features On Golf Course
Foundation CBS
Construction Status Resale
Others
Pets Allowed Restricted
HOA Fee Include Cable,Lawn Care,Security
Senior Community No Hopa
Restrictions Commercial Vehicles Prohibited,No Lease 1st Year,No Truck
Security Features Gate - Manned,Security Sys-Owned
Acceptable Financing Cash, Conventional
Horse Property No
Membership Fee Required Yes
Listing Terms Cash, Conventional
Financing Cash,Conventional
Pets Allowed Number Limit
Read Less
Want to know what your home might be worth? Contact us for a FREE valuation!

Our team is ready to help you sell your home for the highest possible price ASAP





