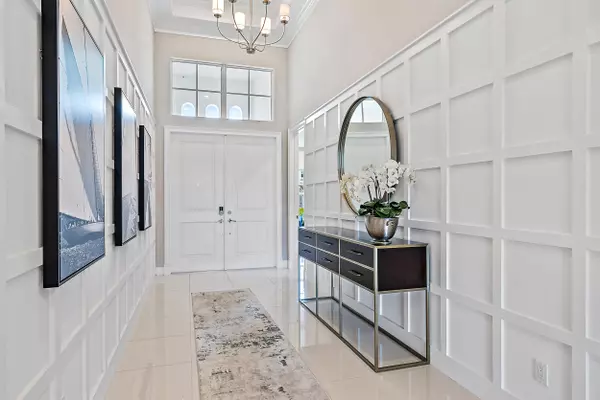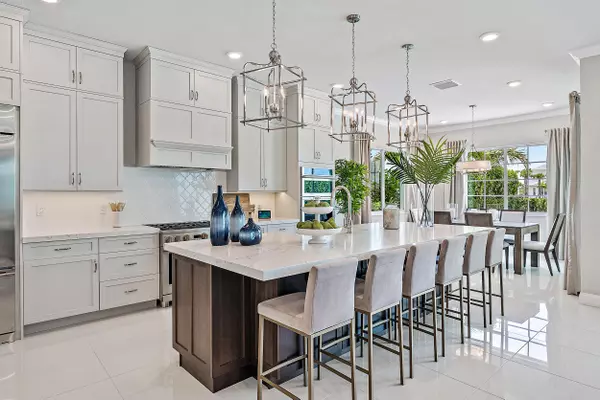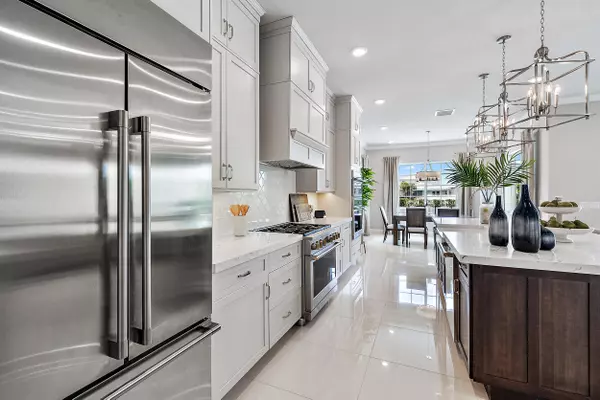Bought with Compass Florida, LLC (PB)
$1,670,000
$1,749,000
4.5%For more information regarding the value of a property, please contact us for a free consultation.
12296 Waterstone CIR Palm Beach Gardens, FL 33412
4 Beds
3.1 Baths
3,270 SqFt
Key Details
Sold Price $1,670,000
Property Type Single Family Home
Sub Type Single Family Detached
Listing Status Sold
Purchase Type For Sale
Square Footage 3,270 sqft
Price per Sqft $510
Subdivision Avenir Site Plan 1 Pod
MLS Listing ID RX-10916205
Sold Date 11/17/23
Style Contemporary
Bedrooms 4
Full Baths 3
Half Baths 1
Construction Status Resale
HOA Fees $258/mo
HOA Y/N Yes
Year Built 2021
Annual Tax Amount $22,919
Tax Year 2022
Lot Size 9,091 Sqft
Property Description
Welcome to La Terre in Avenir! Palm Beach County's newest luxury community. We are delighted to present to you the stunning Lucerne model home available turn key. This fully upgraded and customized property is truly one of a kind. Available fully furnished, it is the true embodiment of luxury and comfort. Nestled on a waterfront lot in the heart of Avenir. This exceptional home offers a sophisticated living experience that surpasses expectations. As you step into this 4 bedroom 3 1/2 bath home with a 2 1/2 car garage you will be greeted by a fabulous floor plan, incredible millwork throughout, and exquisite details with impeccable craftsmanship.
Location
State FL
County Palm Beach
Area 5550
Zoning PDA(ci
Rooms
Other Rooms Laundry-Inside, Maid/In-Law, Storage
Master Bath Dual Sinks, Mstr Bdrm - Ground
Interior
Interior Features Kitchen Island, Pantry, Split Bedroom, Walk-in Closet
Heating Central
Cooling Central
Flooring Ceramic Tile, Other
Furnishings Furnished,Turnkey
Exterior
Exterior Feature Covered Patio, Custom Lighting, Fence, Outdoor Shower
Parking Features 2+ Spaces, Garage - Attached
Garage Spaces 3.0
Pool Equipment Included, Inground, Spa
Community Features Sold As-Is, Gated Community
Utilities Available Public Sewer
Amenities Available Clubhouse, Community Room, Fitness Center, Manager on Site, Park, Pickleball, Picnic Area, Playground, Pool, Sidewalks, Spa-Hot Tub, Street Lights, Tennis
Waterfront Description None
View Lagoon, Pool
Roof Type Concrete Tile,Wood Truss/Raft
Present Use Sold As-Is
Exposure East
Private Pool Yes
Building
Lot Description < 1/4 Acre
Story 1.00
Foundation CBS
Construction Status Resale
Others
Pets Allowed Yes
Senior Community No Hopa
Restrictions None
Security Features Burglar Alarm,Gate - Unmanned
Acceptable Financing Cash, Conventional, Seller Financing
Horse Property No
Membership Fee Required No
Listing Terms Cash, Conventional, Seller Financing
Financing Cash,Conventional,Seller Financing
Read Less
Want to know what your home might be worth? Contact us for a FREE valuation!

Our team is ready to help you sell your home for the highest possible price ASAP





