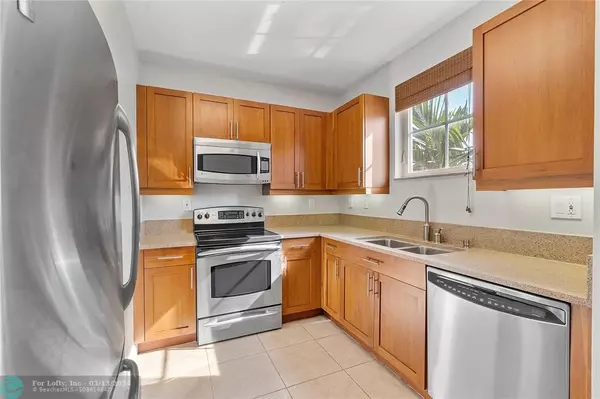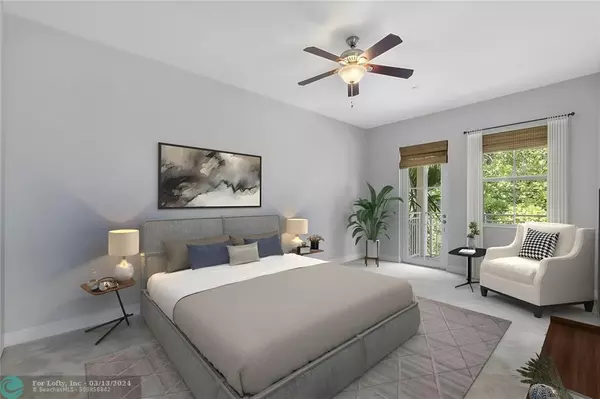$430,000
$439,900
2.3%For more information regarding the value of a property, please contact us for a free consultation.
400 SW 14th Ave #400 Fort Lauderdale, FL 33312
2 Beds
2.5 Baths
1,781 SqFt
Key Details
Sold Price $430,000
Property Type Townhouse
Sub Type Townhouse
Listing Status Sold
Purchase Type For Sale
Square Footage 1,781 sqft
Price per Sqft $241
Subdivision Village At Sailboat Bend
MLS Listing ID F10401594
Sold Date 11/20/23
Style Townhouse Condo
Bedrooms 2
Full Baths 2
Half Baths 1
Construction Status Resale
HOA Fees $663/mo
HOA Y/N Yes
Year Built 2005
Annual Tax Amount $5,823
Tax Year 2022
Property Description
Move-in ready, oversized 2 BD/2.5 BA townhouse + den/loft located in the cozy Sailboat Bend neighborhood and walking distance to Downtown FTL. Highly desirable corner unit features high ceilings & extra windows with tons of natural light, impact windows, fresh paint & carpet, 2021 WH & 2018 AC with transferable warranty. First level features eat-in kitchen with breakfast area & SS appliances, large living room, formal dining, half bath, walk-in laundry, & balcony. Second level has a den/loft, 2 large bedrooms w/ ensuite bathrooms, & private balcony in primary. Pet-friendly community w/ Key West-style architecture & tons of nearby parks. Prime location near I-95/595, shopping, dining, beaches, & Las Olas. One assigned parking spot with plenty of street & guest parking, can rent first year.
Location
State FL
County Broward County
Area Ft Ldale Sw (3470-3500;3570-3590)
Building/Complex Name Village at Sailboat Bend
Rooms
Bedroom Description 2 Master Suites,Master Bedroom Upstairs,Sitting Area - Master Bedroom
Other Rooms Den/Library/Office, Loft, Utility Room/Laundry
Dining Room Breakfast Area, Eat-In Kitchen, Formal Dining
Interior
Interior Features Second Floor Entry, Split Bedroom, Volume Ceilings, Walk-In Closets
Heating Central Heat
Cooling Ceiling Fans, Central Cooling
Flooring Carpeted Floors, Ceramic Floor, Vinyl Floors
Equipment Dishwasher, Disposal, Dryer, Electric Range, Electric Water Heater, Microwave, Refrigerator, Washer
Furnishings Unfurnished
Exterior
Exterior Feature High Impact Doors, Open Balcony
Amenities Available Other Amenities
Water Access N
Private Pool No
Building
Unit Features Garden View,Preserve
Entry Level 2
Foundation Cbs Construction
Unit Floor 2
Construction Status Resale
Others
Pets Allowed Yes
HOA Fee Include 663
Senior Community No HOPA
Restrictions No Restrictions,Ok To Lease,Okay To Lease 1st Year
Security Features No Security
Acceptable Financing Cash, Conventional, FHA
Membership Fee Required No
Listing Terms Cash, Conventional, FHA
Pets Allowed No Restrictions
Read Less
Want to know what your home might be worth? Contact us for a FREE valuation!

Our team is ready to help you sell your home for the highest possible price ASAP

Bought with Brokers, LLC





