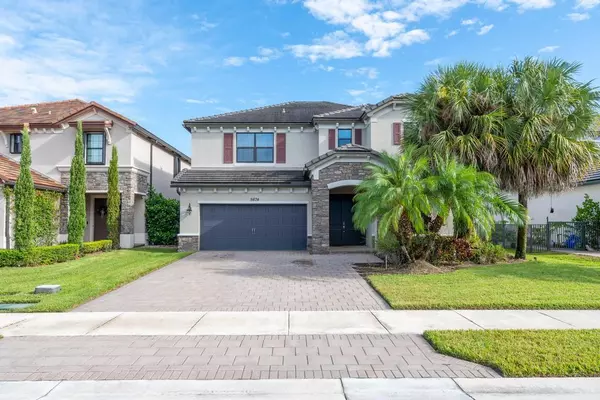Bought with Trust Invest Real Estate Corp
$715,000
$715,000
For more information regarding the value of a property, please contact us for a free consultation.
5674 Sandbirch WAY Lake Worth, FL 33463
4 Beds
3.1 Baths
3,166 SqFt
Key Details
Sold Price $715,000
Property Type Single Family Home
Sub Type Single Family Detached
Listing Status Sold
Purchase Type For Sale
Square Footage 3,166 sqft
Price per Sqft $225
Subdivision Silverwood Estates
MLS Listing ID RX-10921823
Sold Date 11/16/23
Bedrooms 4
Full Baths 3
Half Baths 1
Construction Status Resale
HOA Fees $196/mo
HOA Y/N Yes
Year Built 2017
Annual Tax Amount $5,727
Tax Year 2022
Lot Size 6,220 Sqft
Property Description
INSTANT EQUITY - PRICED TO SELL! Welcome to this beautiful and spacious 4 bed/3.5 bath, pool home in the exclusive community of SILVERWOOD ESTATES. Boasting over 3,000 square feet under air, this home offers a well-designed layout that begins with a welcoming entrance leading into a formal dining and living room area perfect for hosting formal gatherings and entertaining guests. Featuring a huge master bedroom with an ensuite bathroom ideally located on the primary floor. Upstairs you will find another 3 bedrooms along with a spacious loft that could be a perfect game room! Take a dip in your private salt water pool or jacuzzi and enjoy the South Florida weather. Request a private tour today!
Location
State FL
County Palm Beach
Area 5940
Zoning PUD
Rooms
Other Rooms Den/Office, Laundry-Util/Closet
Master Bath Dual Sinks, Mstr Bdrm - Ground, Spa Tub & Shower
Interior
Interior Features Ctdrl/Vault Ceilings, Pantry, Split Bedroom, Upstairs Living Area, Walk-in Closet
Heating Central
Cooling Ceiling Fan, Central
Flooring Carpet, Ceramic Tile
Furnishings Furniture Negotiable
Exterior
Exterior Feature Auto Sprinkler, Covered Patio
Parking Features 2+ Spaces, Garage - Attached
Garage Spaces 2.0
Pool Equipment Included, Inground, Salt Chlorination
Community Features Gated Community
Utilities Available Electric, Public Sewer
Amenities Available Playground, Pool
Waterfront Description Lake
View Lake
Exposure South
Private Pool Yes
Building
Lot Description < 1/4 Acre
Story 2.00
Foundation CBS
Construction Status Resale
Schools
Elementary Schools Hidden Oaks Elementary School
Middle Schools Christa Mcauliffe Middle School
High Schools Park Vista Community High School
Others
Pets Allowed Yes
Senior Community No Hopa
Restrictions Buyer Approval
Acceptable Financing Cash, Conventional, FHA, VA
Horse Property No
Membership Fee Required No
Listing Terms Cash, Conventional, FHA, VA
Financing Cash,Conventional,FHA,VA
Read Less
Want to know what your home might be worth? Contact us for a FREE valuation!

Our team is ready to help you sell your home for the highest possible price ASAP





