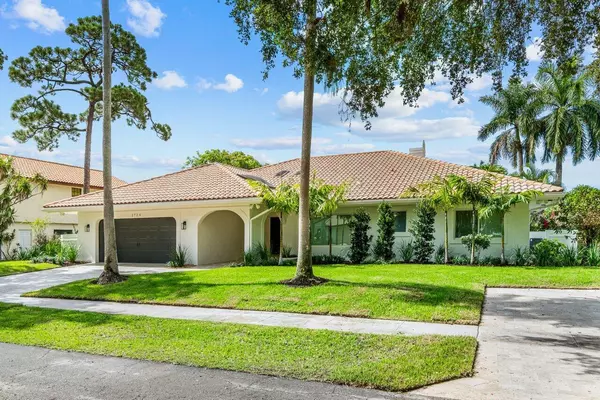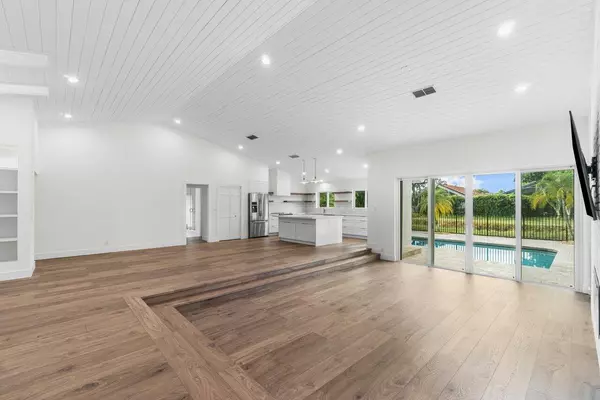Bought with Keller Williams Realty Services
$1,350,000
$1,400,000
3.6%For more information regarding the value of a property, please contact us for a free consultation.
2724 NW 26th ST Boca Raton, FL 33434
4 Beds
3 Baths
2,703 SqFt
Key Details
Sold Price $1,350,000
Property Type Single Family Home
Sub Type Single Family Detached
Listing Status Sold
Purchase Type For Sale
Square Footage 2,703 sqft
Price per Sqft $499
Subdivision New Floresta
MLS Listing ID RX-10915191
Sold Date 11/02/23
Style Ranch
Bedrooms 4
Full Baths 3
Construction Status Resale
HOA Fees $195/mo
HOA Y/N Yes
Year Built 1984
Annual Tax Amount $13,874
Tax Year 2022
Lot Size 0.257 Acres
Property Description
Luxury meets comfort in the heart of Boca Raton's New Floresta community! Explore this exceptional 4-bed, 3-bath pool home with an expansive private office that can easily transform into a additional bedroom. A blend of modern design and tranquil farm country charm awaits you.Inside experience contemporary aesthetics seamlessly merging with rustic elegance. An oversized office space sets the stage for productivity, while the open layout guides you through central living areas.The updated kitchen boasts style and functionality, featuring stainless steel appliances and an inviting island. Flowing effortlessly into the cozy living area, complete with an LED fireplace, it's the ultimate spot for relaxation and entertainment.
Location
State FL
County Palm Beach
Area 4560
Zoning R1D(ci
Rooms
Other Rooms Family, Den/Office
Master Bath Separate Shower, Dual Sinks, Separate Tub
Interior
Interior Features Ctdrl/Vault Ceilings, Entry Lvl Lvng Area, Kitchen Island, Walk-in Closet, Split Bedroom
Heating Heat Pump-Reverse
Cooling Central
Flooring Vinyl Floor, Tile
Furnishings Unfurnished
Exterior
Exterior Feature Open Patio, Auto Sprinkler
Parking Features Garage - Attached, Driveway, 2+ Spaces
Garage Spaces 2.0
Utilities Available Electric, Public Sewer, Water Available, Cable, Public Water
Amenities Available Sidewalks, Street Lights
Waterfront Description Canal Width 1 - 80
View Canal
Roof Type Barrel
Exposure North
Private Pool Yes
Building
Lot Description 1/4 to 1/2 Acre
Story 1.00
Foundation CBS, Stucco
Construction Status Resale
Schools
Elementary Schools Blue Lake Elementary
Middle Schools Omni Middle School
High Schools Spanish River Community High School
Others
Pets Allowed Restricted
HOA Fee Include Common Areas,Reserve Funds,Management Fees
Senior Community No Hopa
Restrictions Other
Acceptable Financing Cash, Conventional
Horse Property No
Membership Fee Required No
Listing Terms Cash, Conventional
Financing Cash,Conventional
Read Less
Want to know what your home might be worth? Contact us for a FREE valuation!

Our team is ready to help you sell your home for the highest possible price ASAP





