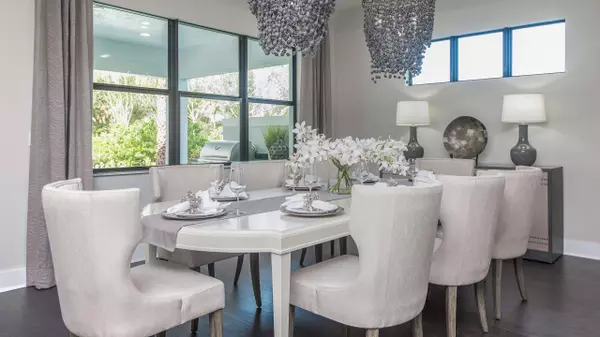Bought with KSH Realty LLC
$1,507,545
$1,532,545
1.6%For more information regarding the value of a property, please contact us for a free consultation.
13142 Artisan CIR Palm Beach Gardens, FL 33418
4 Beds
3.1 Baths
3,577 SqFt
Key Details
Sold Price $1,507,545
Property Type Single Family Home
Sub Type Single Family Detached
Listing Status Sold
Purchase Type For Sale
Square Footage 3,577 sqft
Price per Sqft $421
Subdivision Artistry
MLS Listing ID RX-10899377
Sold Date 11/20/23
Bedrooms 4
Full Baths 3
Half Baths 1
Construction Status Under Construction
HOA Fees $461/mo
HOA Y/N Yes
Year Built 2023
Annual Tax Amount $4,619
Tax Year 2022
Lot Size 6,425 Sqft
Property Description
**UNDER CONSTRUCTION, AVAILABLE AUGUST 2023** This stunning preserve view home features 4 Bedroom, Den, Loft, 4 Full and 1 Half Bath, and a 2-car garage. The Island layout Kitchen is ideal for entertainment overlooking the Family Room and Dining area. The island Kitchen is complete with white cabinets with crown moulding, quartz countertop and backsplash, 30'' Artisan wood hood, and 36'' GE monogram cooktop. Large sliding glass doors in the Family Room onto the Lanai and a triple window in the Dining area fill this home with natural light. The Second floor is centered around an expansive Loft with the Owner's Suite located at the rear of the home. The Owner's Suite is thoughtfully designed with triple windows, tray ceilings, split canities, and two spacious walk-in closets.
Location
State FL
County Palm Beach
Area 5320
Zoning PCD(ci
Rooms
Other Rooms Den/Office, Family, Great, Laundry-Inside, Loft
Master Bath Dual Sinks, Mstr Bdrm - Upstairs
Interior
Interior Features Entry Lvl Lvng Area, Kitchen Island, Pantry, Walk-in Closet
Heating Central
Cooling Central
Flooring Carpet, Tile
Furnishings Unfurnished
Exterior
Garage Spaces 2.0
Community Features Gated Community
Utilities Available Public Sewer, Public Water
Amenities Available Bike - Jog, Clubhouse, Fitness Center, Fitness Trail, Pickleball, Pool, Sidewalks, Street Lights
Waterfront Description None
Exposure Southwest
Private Pool No
Building
Lot Description < 1/4 Acre
Story 2.00
Foundation CBS
Construction Status Under Construction
Others
Pets Allowed Yes
Senior Community No Hopa
Restrictions None
Acceptable Financing Cash, Conventional, FHA, VA
Horse Property No
Membership Fee Required No
Listing Terms Cash, Conventional, FHA, VA
Financing Cash,Conventional,FHA,VA
Read Less
Want to know what your home might be worth? Contact us for a FREE valuation!

Our team is ready to help you sell your home for the highest possible price ASAP





