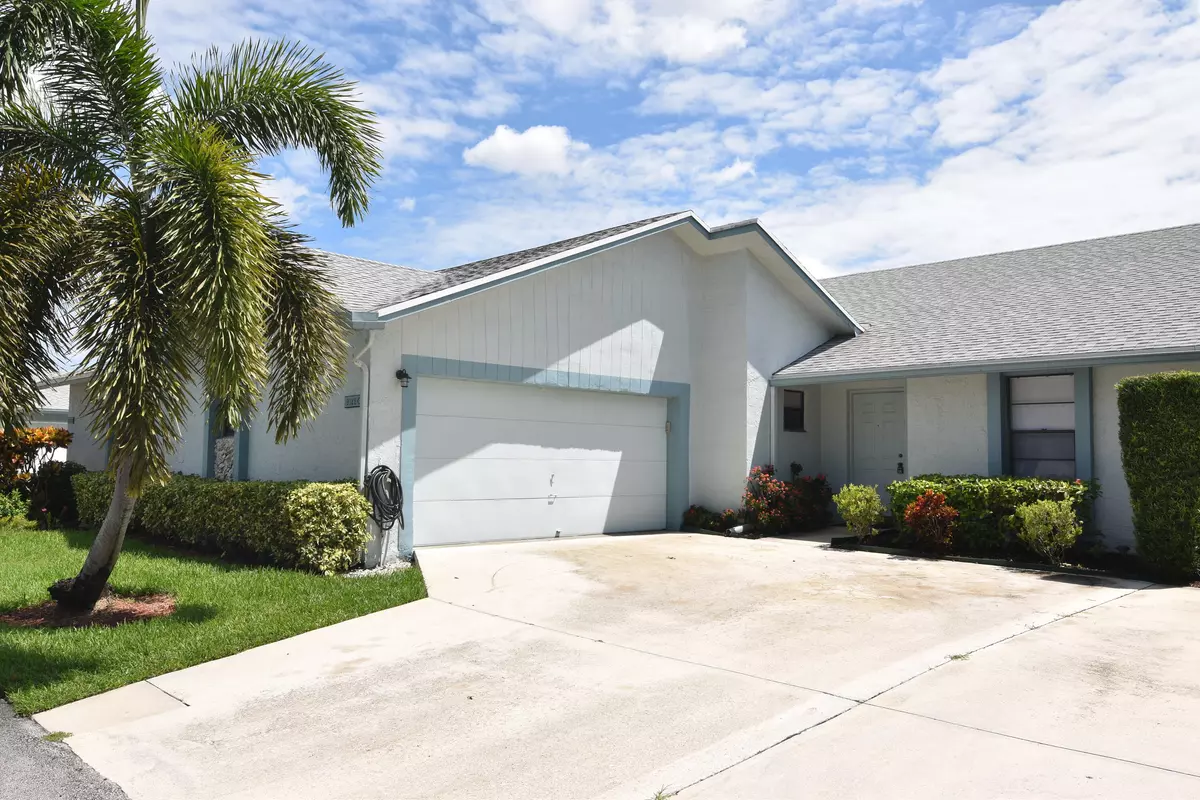Bought with LoKation
$435,000
$449,000
3.1%For more information regarding the value of a property, please contact us for a free consultation.
9142 SW 22nd ST C Boca Raton, FL 33428
3 Beds
2 Baths
1,503 SqFt
Key Details
Sold Price $435,000
Property Type Single Family Home
Sub Type Villa
Listing Status Sold
Purchase Type For Sale
Square Footage 1,503 sqft
Price per Sqft $289
Subdivision River Oaks
MLS Listing ID RX-10917218
Sold Date 11/29/23
Style < 4 Floors,Villa
Bedrooms 3
Full Baths 2
Construction Status Resale
HOA Fees $426/mo
HOA Y/N Yes
Min Days of Lease 90
Year Built 1987
Annual Tax Amount $1,550
Tax Year 2022
Lot Size 3,532 Sqft
Property Description
Don't miss this rarely available, updated, waterfront,3/BR 2 bath, 2 car garage villa, in River Oaks. The split bedroom floorplan offers a formal dining room, huge living room and brick paver, screened patio overlooking the canal. There are 16x16 ceramic tile, on the diagonal throughout. No carpeting at all! The galley kitchen has beautiful dark wood cabinetry with stainless steel appliances, undermount double sink, granite counters and tile backsplash. Both baths have been updated with the Master bath just recently renovated. All polybutylene piping repaired/replaced Sept.2019. A/C 2020.Hot water heater 2018. Brand new Maytag washer just installed (never used). Just freshly painted too! River Oaks is an all-age community with a community pool and clubhouse. Roof replacement included.
Location
State FL
County Palm Beach
Area 4780
Zoning RM
Rooms
Other Rooms Attic, Laundry-Inside
Master Bath Dual Sinks, Separate Shower
Interior
Interior Features Ctdrl/Vault Ceilings, Entry Lvl Lvng Area, Split Bedroom, Walk-in Closet
Heating Central, Electric
Cooling Central, Electric
Flooring Ceramic Tile
Furnishings Unfurnished
Exterior
Exterior Feature Screened Patio
Parking Features 2+ Spaces, Driveway, Garage - Attached, Vehicle Restrictions
Garage Spaces 2.0
Community Features Sold As-Is
Utilities Available Cable, Electric, Public Sewer, Public Water, Underground
Amenities Available Clubhouse, Pool
Waterfront Description Canal Width 1 - 80
View Canal
Roof Type Comp Shingle
Present Use Sold As-Is
Exposure North
Private Pool No
Building
Lot Description < 1/4 Acre, Public Road
Story 1.00
Foundation CBS
Unit Floor 1
Construction Status Resale
Schools
Elementary Schools Hammock Pointe Elementary School
Middle Schools Eagles Landing Middle School
High Schools Olympic Heights Community High
Others
Pets Allowed Yes
HOA Fee Include Common Areas,Lawn Care,Maintenance-Exterior,Management Fees,Pool Service,Reserve Funds,Roof Maintenance
Senior Community No Hopa
Restrictions Buyer Approval,Commercial Vehicles Prohibited,Lease OK w/Restrict,No Boat,No Lease 1st Year,No RV,Tenant Approval
Security Features None
Acceptable Financing Cash, Conventional, VA
Horse Property No
Membership Fee Required No
Listing Terms Cash, Conventional, VA
Financing Cash,Conventional,VA
Pets Allowed No Aggressive Breeds
Read Less
Want to know what your home might be worth? Contact us for a FREE valuation!

Our team is ready to help you sell your home for the highest possible price ASAP





