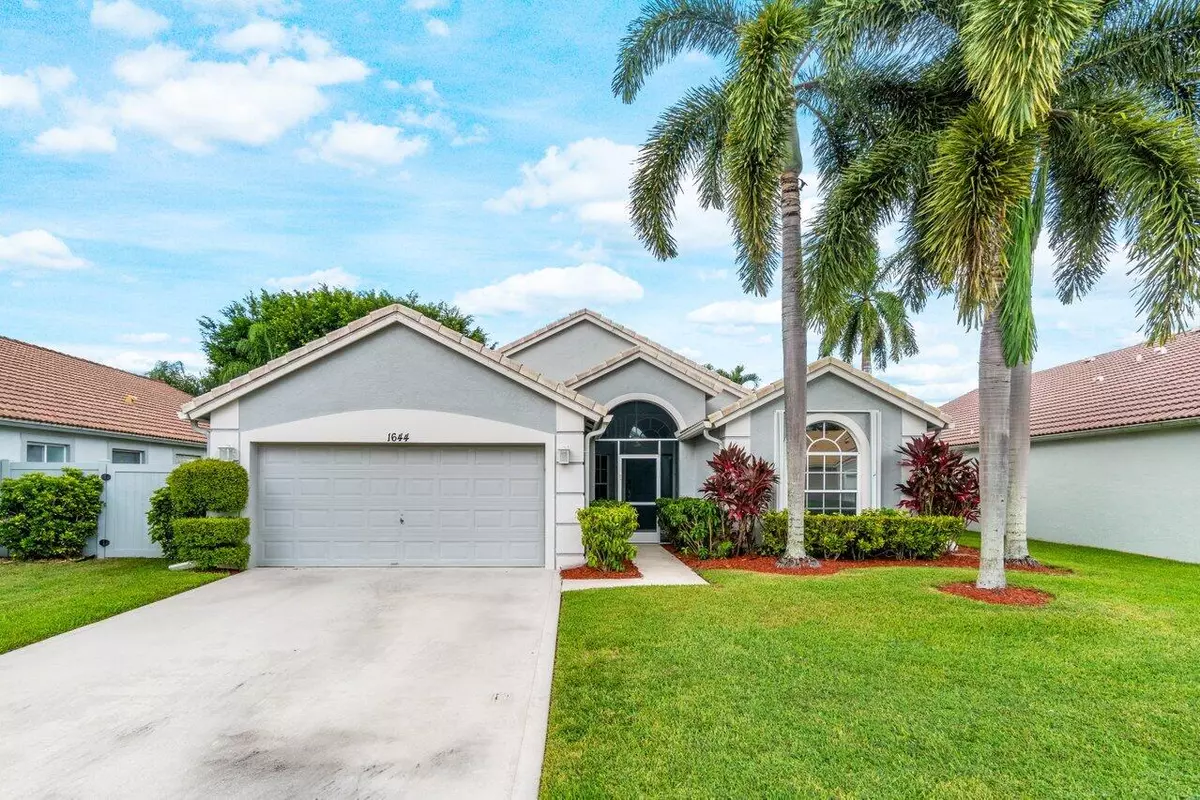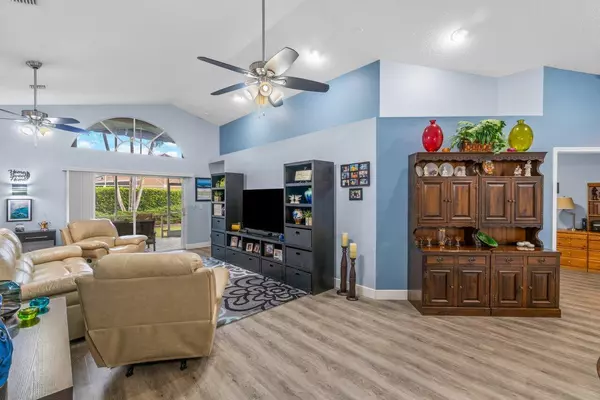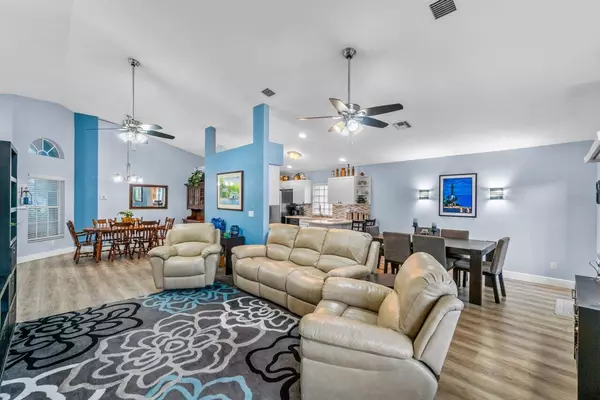Bought with Premier Brokers International
$555,000
$579,000
4.1%For more information regarding the value of a property, please contact us for a free consultation.
1644 Oak Berry CIR Wellington, FL 33414
3 Beds
2 Baths
1,648 SqFt
Key Details
Sold Price $555,000
Property Type Single Family Home
Sub Type Single Family Detached
Listing Status Sold
Purchase Type For Sale
Square Footage 1,648 sqft
Price per Sqft $336
Subdivision Estates At Oak Hamlet / Wellington'S Edge
MLS Listing ID RX-10920778
Sold Date 11/30/23
Bedrooms 3
Full Baths 2
Construction Status Resale
HOA Fees $237/mo
HOA Y/N Yes
Year Built 1997
Annual Tax Amount $5,075
Tax Year 2022
Lot Size 6,366 Sqft
Property Description
This exquisite 3 bedroom, 2 bathroom residence offers the perfect blend of luxury, comfort, and functionality. Situated in the highly sought-after Wellington's Edge, this home provides a tranquil escape from the hustle and bustle, yet it's conveniently close to all the amenities Wellington has to offer.The living space provides ample room for family gatherings, entertaining guests, or simply relaxing in style. The kitchen features stainless steal appliances, granite countertops, and plenty of storage space. The spacious master suite offers a peaceful retreat with 2 walk-in closets, en-suite bathroom with dual sinks, separate tub and many more!Step outside to your private backyard oasis, complete with a screened in porch, retractable awning and artificial turf perfect for enjoying the
Location
State FL
County Palm Beach
Community Wellington'S Edge
Area 5520
Zoning WELL_P
Rooms
Other Rooms Den/Office, Family
Master Bath Dual Sinks, Mstr Bdrm - Ground, Separate Shower, Separate Tub
Interior
Interior Features Built-in Shelves, Ctdrl/Vault Ceilings, Entry Lvl Lvng Area, Pantry, Split Bedroom, Walk-in Closet
Heating Central, Electric
Cooling Central, Electric
Flooring Vinyl Floor
Furnishings Unfurnished
Exterior
Exterior Feature Auto Sprinkler, Screen Porch, Screened Patio, Shutters
Parking Features 2+ Spaces, Garage - Attached
Garage Spaces 2.0
Community Features Gated Community
Utilities Available Cable, Electric, Public Sewer, Public Water, Underground
Amenities Available Basketball, Bike - Jog, Fitness Center, Manager on Site, Park, Playground, Pool, Sidewalks, Spa-Hot Tub, Street Lights, Tennis
Waterfront Description None
View Garden
Exposure South
Private Pool No
Building
Lot Description < 1/4 Acre
Story 1.00
Foundation CBS
Construction Status Resale
Schools
Elementary Schools Elbridge Gale Elementary School
Middle Schools Emerald Cove Middle School
High Schools Palm Beach Central High School
Others
Pets Allowed Restricted
HOA Fee Include Cable,Common Areas,Common R.E. Tax,Manager,Other
Senior Community No Hopa
Restrictions Buyer Approval,Commercial Vehicles Prohibited
Acceptable Financing Cash, Conventional
Horse Property No
Membership Fee Required No
Listing Terms Cash, Conventional
Financing Cash,Conventional
Pets Allowed No Aggressive Breeds, Number Limit
Read Less
Want to know what your home might be worth? Contact us for a FREE valuation!

Our team is ready to help you sell your home for the highest possible price ASAP





