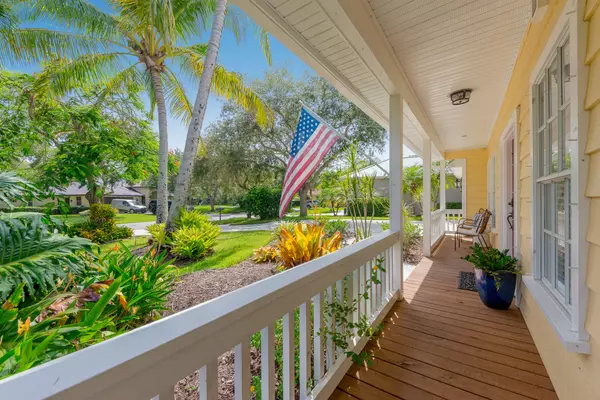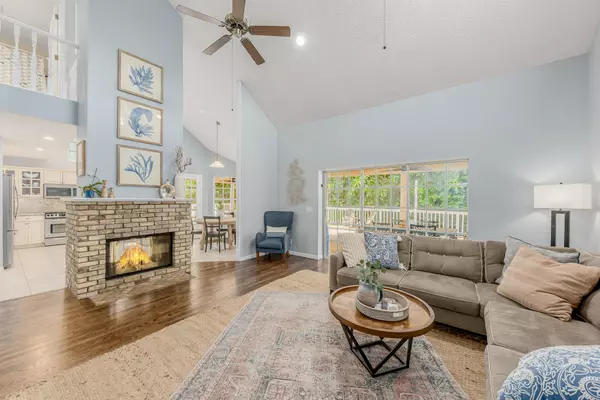Bought with Keller Williams Realty Of The Treasure Coast
$640,000
$640,000
For more information regarding the value of a property, please contact us for a free consultation.
730 SW Lighthouse DR Palm City, FL 34990
3 Beds
2.1 Baths
2,227 SqFt
Key Details
Sold Price $640,000
Property Type Single Family Home
Sub Type Single Family Detached
Listing Status Sold
Purchase Type For Sale
Square Footage 2,227 sqft
Price per Sqft $287
Subdivision Harbour Pointe
MLS Listing ID RX-10913357
Sold Date 11/09/23
Style Key West
Bedrooms 3
Full Baths 2
Half Baths 1
Construction Status Resale
HOA Fees $230/mo
HOA Y/N Yes
Year Built 1992
Annual Tax Amount $6,137
Tax Year 2022
Lot Size 10,110 Sqft
Property Description
Welcome to your picture-perfect sanctuary in the canopy-lined streets of Harbor Pointe in Palm City! Classic beauty combines Old Florida charm with contemporary comforts. Beautifully designed, light & bright home features soaring vaulted ceilings and an open concept design for modern living. Family-sized eat-in kitchen is a pleasure to cook in with tranquil views of the nature preserve from your breakfast area. Spacious main-level primary suite. Large screened & covered patio for outdoor living enjoyment. Unbeatable family fun on your oversized deck with a delightful swim spa! Relax & unwind, in the peaceful & incredibly private yard with lush green views. A wide array of recreational activities are just moments away. Close proximity to A-rated Palm City schools, easy access to I95 & TPK.
Location
State FL
County Martin
Area 9 - Palm City
Zoning PUD
Rooms
Other Rooms Den/Office, Great, Laundry-Inside
Master Bath Dual Sinks, Mstr Bdrm - Ground, Mstr Bdrm - Sitting, Separate Shower
Interior
Interior Features Entry Lvl Lvng Area, Fireplace(s), Foyer, Pantry, Split Bedroom, Upstairs Living Area, Volume Ceiling, Walk-in Closet
Heating Central, Electric
Cooling Ceiling Fan, Central, Electric
Flooring Carpet, Tile
Furnishings Unfurnished
Exterior
Exterior Feature Auto Sprinkler, Deck, Open Porch, Screened Patio
Parking Features Driveway, Garage - Attached
Garage Spaces 2.0
Pool Equipment Included, Inground
Community Features Gated Community
Utilities Available Cable, Public Sewer, Public Water, Underground
Amenities Available Sidewalks, Street Lights
Waterfront Description None
View Preserve
Roof Type Metal
Exposure Southwest
Private Pool Yes
Building
Lot Description < 1/4 Acre, Paved Road, Private Road, Sidewalks
Story 2.00
Foundation Fiber Cement Siding, Frame
Construction Status Resale
Schools
Elementary Schools Bessey Creek Elementary School
Middle Schools Hidden Oaks Middle School
High Schools Martin County High School
Others
Pets Allowed Yes
HOA Fee Include Common Areas,Management Fees,Other,Security
Senior Community No Hopa
Restrictions Buyer Approval,Other
Acceptable Financing Cash, Conventional, FHA, VA
Horse Property No
Membership Fee Required No
Listing Terms Cash, Conventional, FHA, VA
Financing Cash,Conventional,FHA,VA
Read Less
Want to know what your home might be worth? Contact us for a FREE valuation!

Our team is ready to help you sell your home for the highest possible price ASAP






